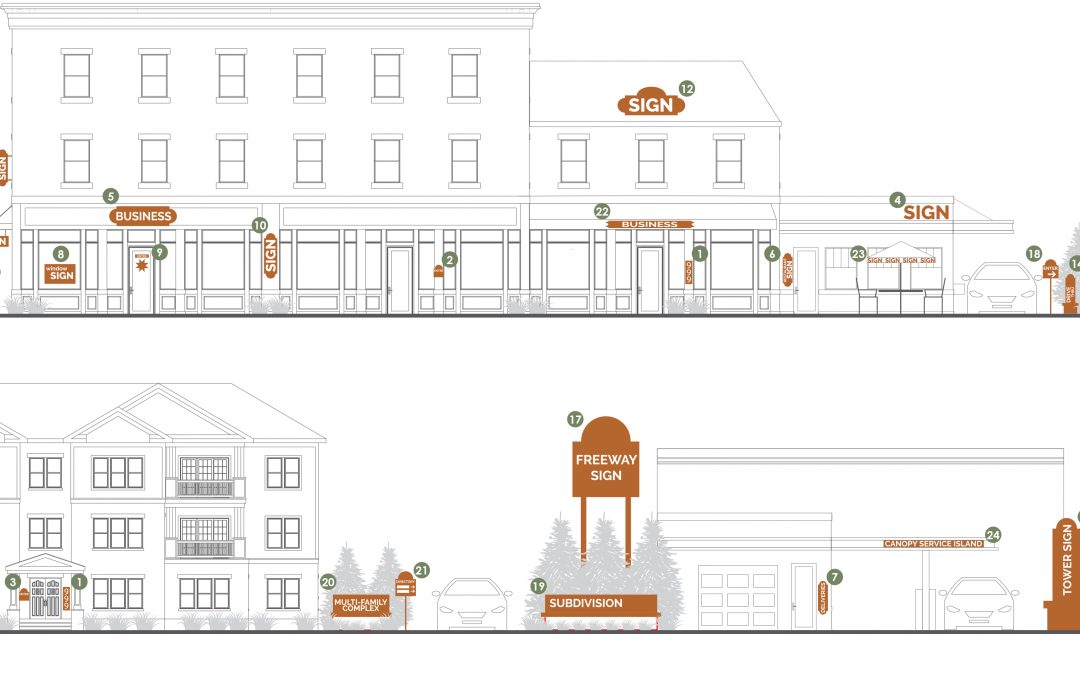
Whitestown Unified Development Ordinance
Whitestown, IN
Unified Development Ordinance
Whitestown has been the fastest growing community in the State of Indiana for the past eight years.
HWC has led key planning initiatives to help them manage that growth, including updates to their comprehensive plan, economic development plan, thoroughfare plan, and downtown (Legacy Core) plan.
The Town’s key existing ordinances were not delivering the development product that they desired. To update the ordinances, HWC and Civic Blueprint partnered on the preparation of a new Unified Development Ordinance. The updated ordinance first focused on aligning comprehensive plan goals with development regulations. Next, the ordinances were updated to use plain English so that they were clear, direct, and easy to use. Graphics were added to further enhance clarity.

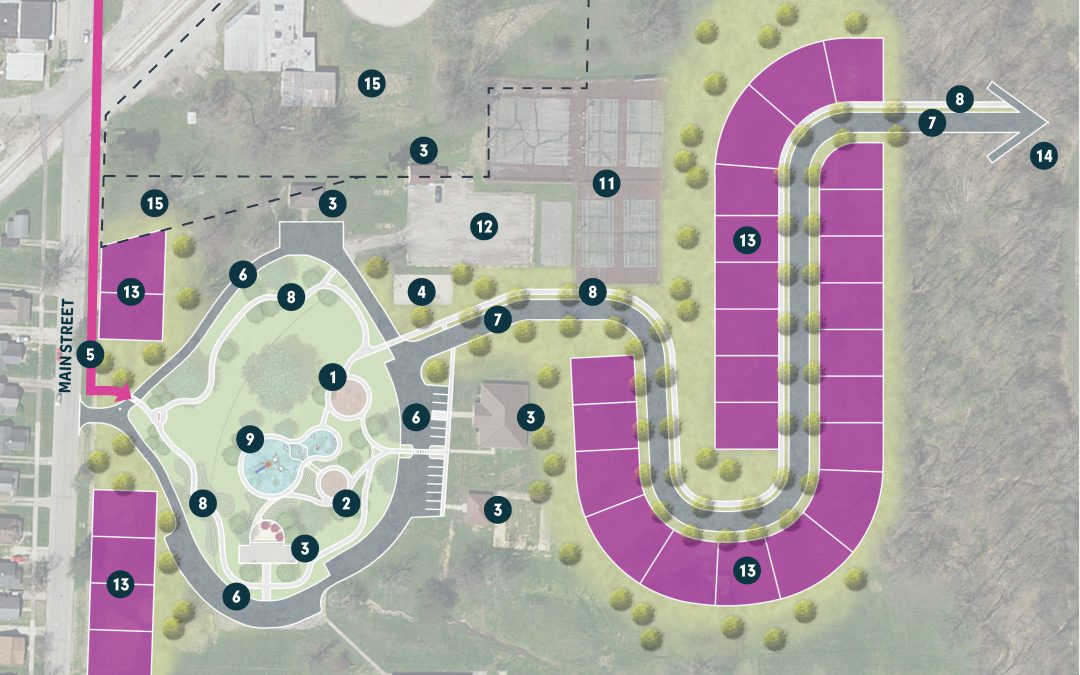
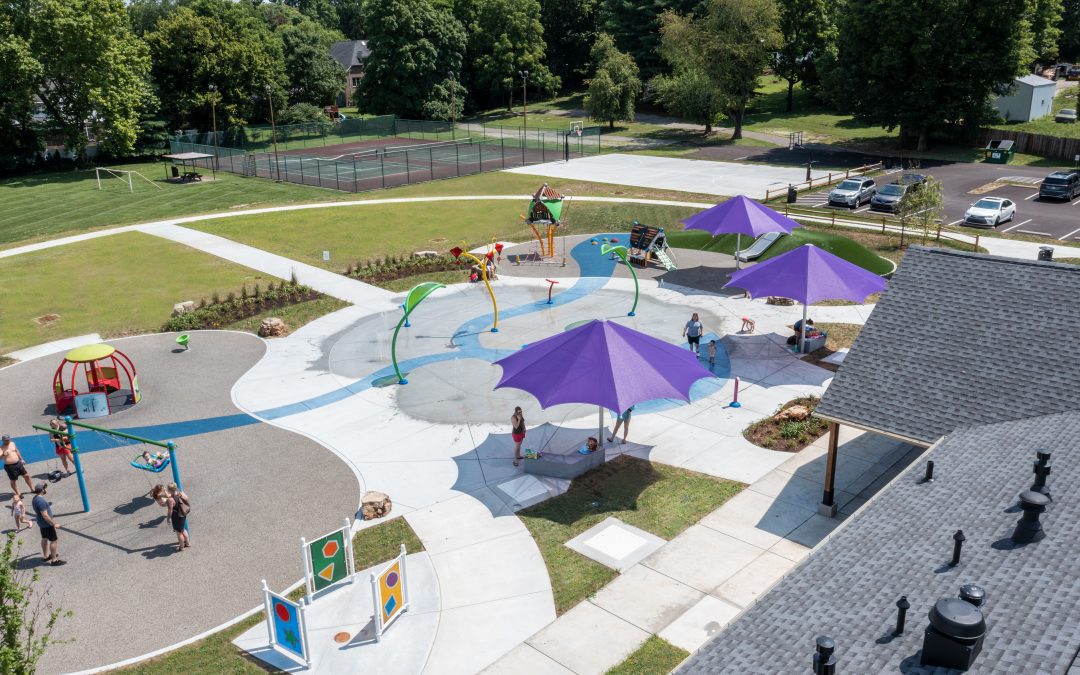
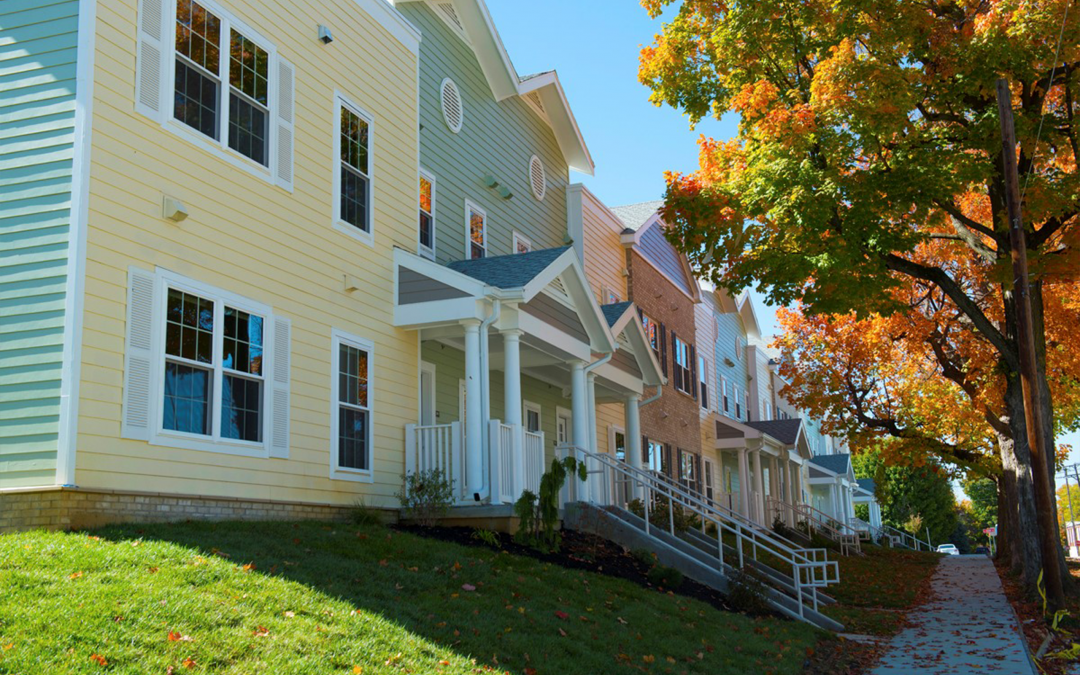
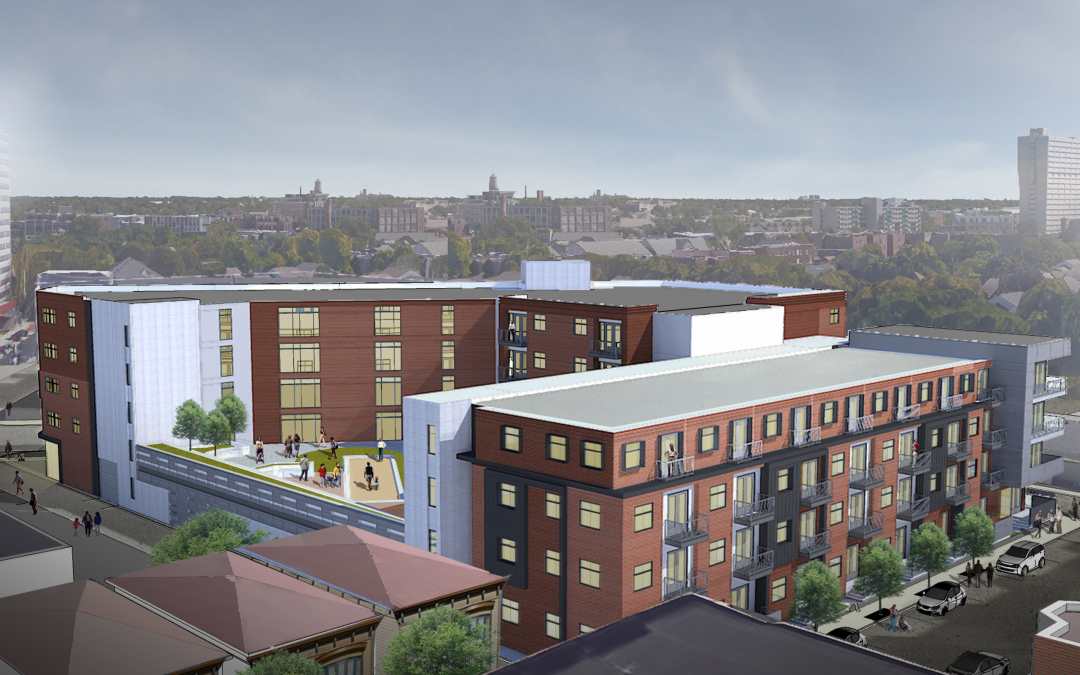
Recent Comments