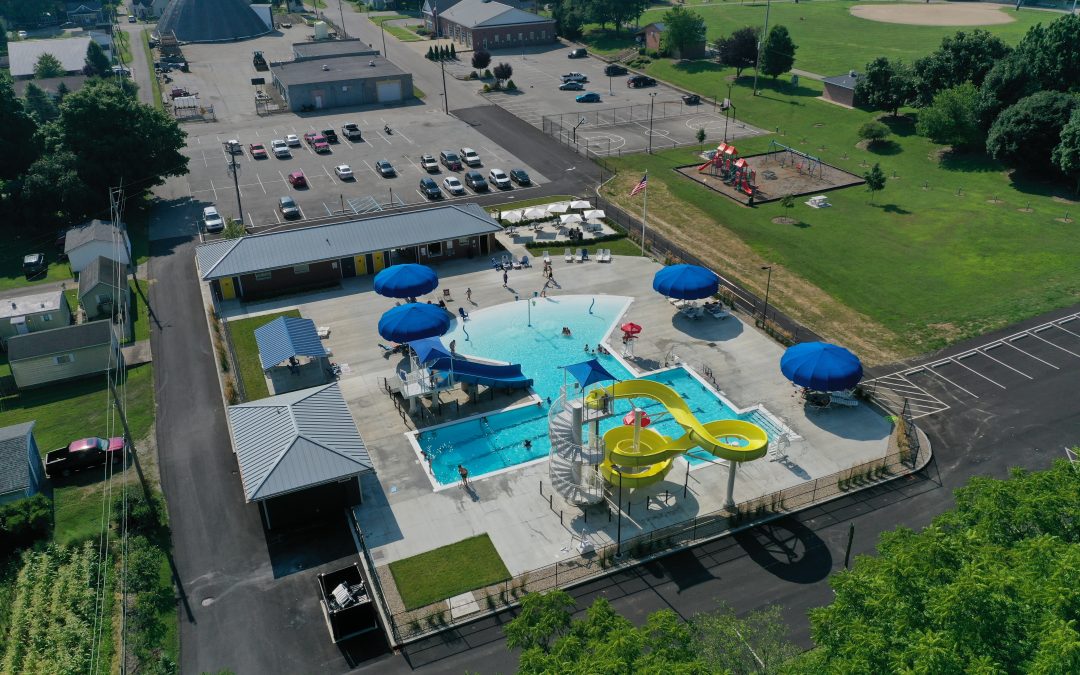
by Toni Takacs | Dec 15, 2021
Brookville, IN
Brookville Pool
After completing a feasibility study, HWC led the Town of Brookville through design and construction documents for a new community pool at Brookville Town Park. A key component of this design was integrating lap swimming and other activities in a smaller footprint. The final design included a new activity pool with beach entry, 3-lane 25-yard lap pool, water slide with splash down area, new mechanical building, and a renovation of the existing bathhouse/concessions/admissions building.
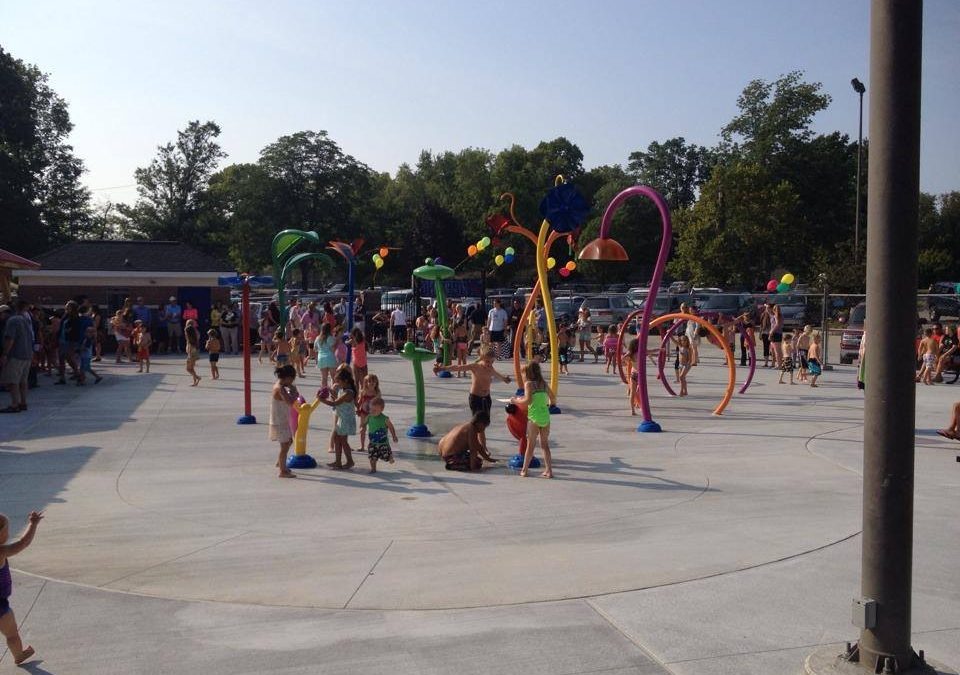
by Toni Takacs | Dec 15, 2021
Greencastle, IN
Bob York Memorial Splash Pad
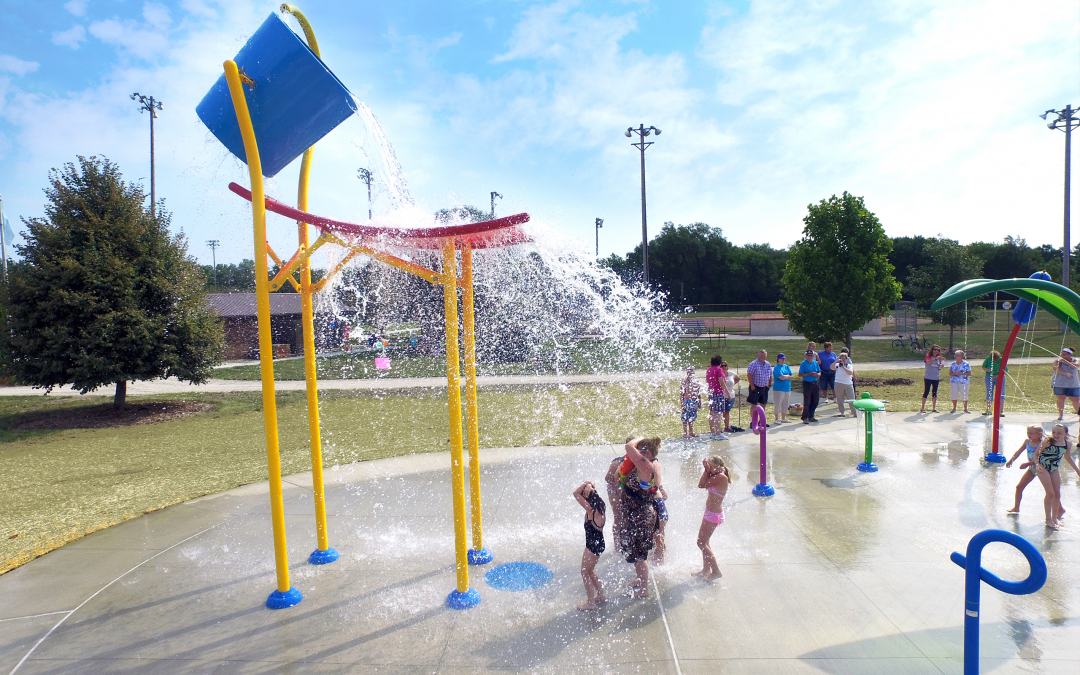
by Toni Takacs | Dec 15, 2021
The Town of Remington asked HWC to develop a splash pad in Remington Community Park. The splash pad was designed to accommodate three different amenity zones designated by age—a low intensity zone for toddlers and increasing levels of intensity for elementary school children. Larger features include a dump bucket and water cannon, which are geared towards older children and tweens. Visits to the park have increased from May through September since installing this aquatic amenity.
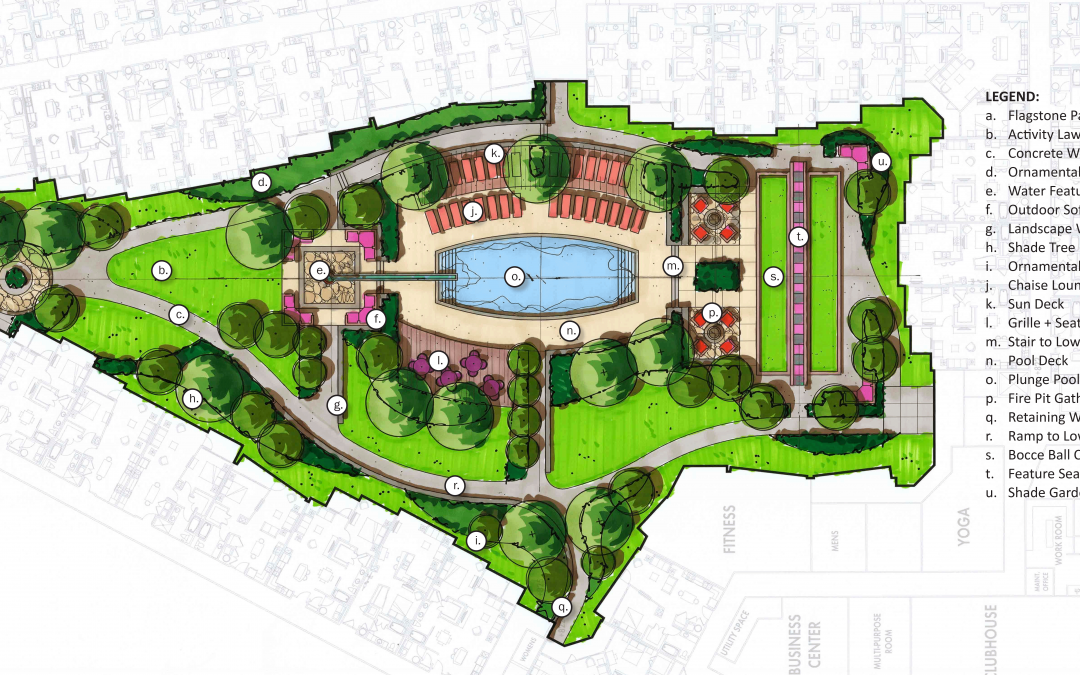
by Toni Takacs | Dec 2, 2021
Fishers, IN
The Spark Luxury Apartments
HWC lead the design of the courtyard amenity space and the surrounding streetscape for the Spark Luxury Apartments in Fishers. Working closely with the development team of Envoy Companies, AXIS Architecture, SPEAR Corporation, and Kimley-Horn, our landscape architects were able to apply the Nickle Plate District standards to the streetscape design as well as provide J.C. Hart Company with a programmable courtyard that includes a saltwater pool, outdoor grille, dining areas, gas firepits, and bocce courts.
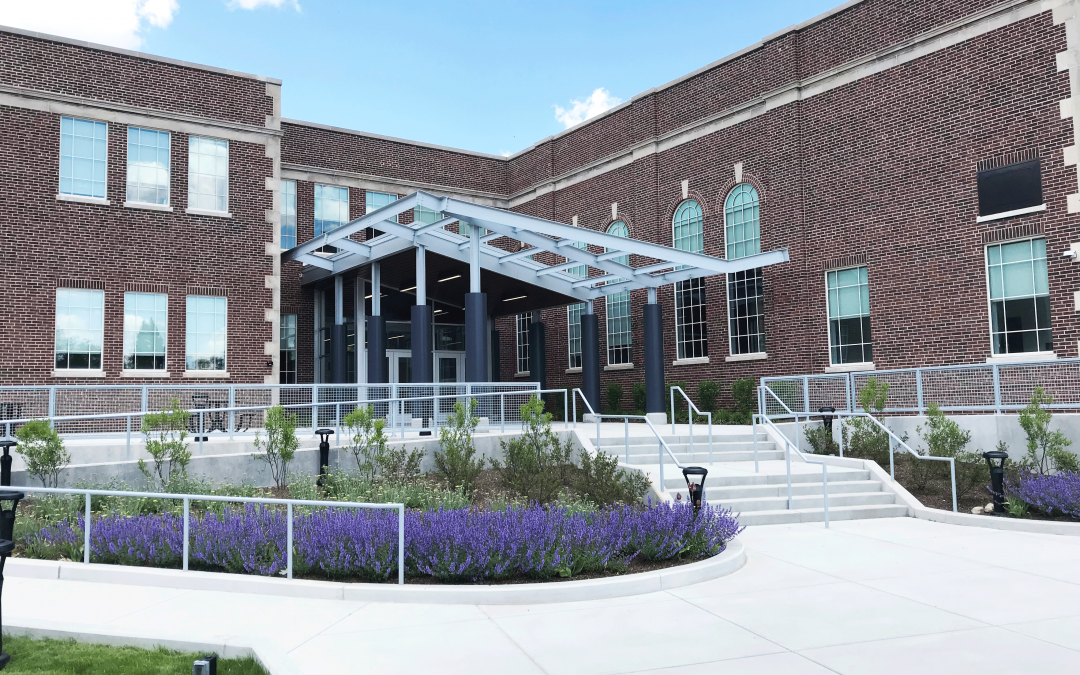
by Toni Takacs | Dec 1, 2021
West Lafayette, IN
City Hall
HWC assisted AXIS Architecture and KBSO Engineering with the retrofit of an existing elementary school into a new city hall building for the City of West Lafayette. The HWC civil site and landscape architecture team was responsible for the outdoor spaces including parking, ADA building egress, outdoor dining and gathering spaces, rain gardens, extensive landscaping, and lighting. Conceptual development was also provided for a Chauncey Avenue streetscape and festival space.






Recent Comments