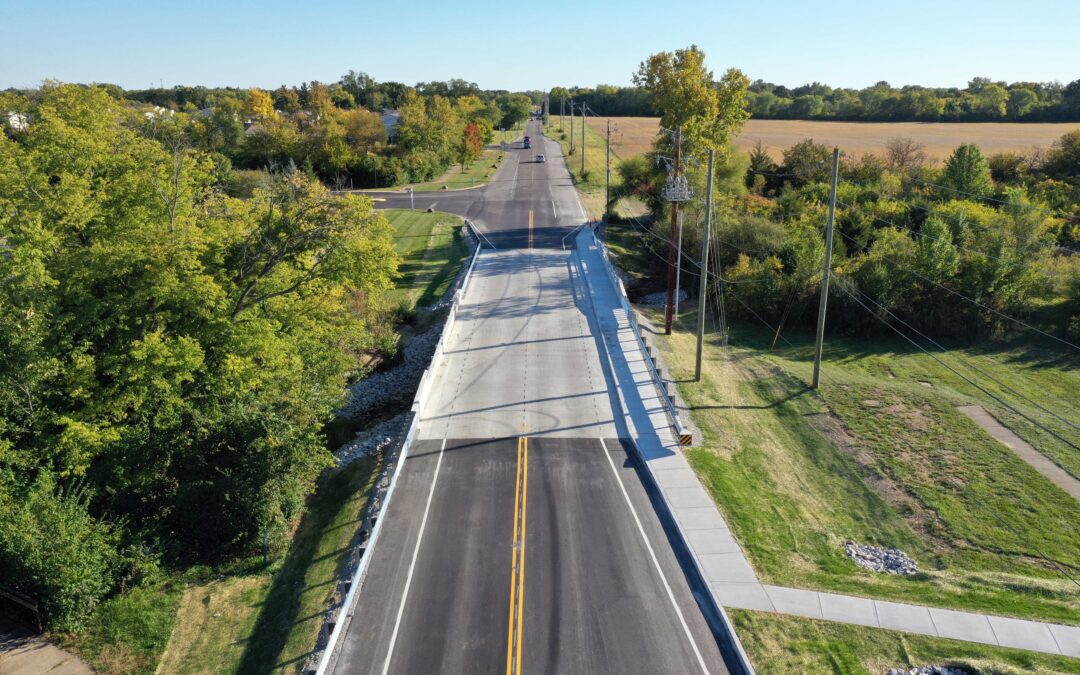
by Toni Takacs | Oct 15, 2024
Indianapolis, IN
Franklin Road Bridge Rehabilitation
HWC designed the Franklin Road over Miller Ditch superstructure replacement and widening project (bridge 4101F) for DPW using local funds.
The project included the replacement of the existing adjacent prestressed box beams for the single-span bridge on a 62-degree skew. The bridge was widened to accommodate a sidewalk on one side and a wider clear roadway of 30’. The existing pile bent foundations were widened and made semi-integral with the new spread box beam superstructure. The channel had additional scour protection installed. The approaching roadway width was transitioned to meet the new bridge width and align travel lanes and shoulders. Tree plantings were included for DPW Flora Permit conditions. The project also included right-of-way acquisition, utility coordination, and environmental services.
The project was completed in 2022 at a cost of $980,000.
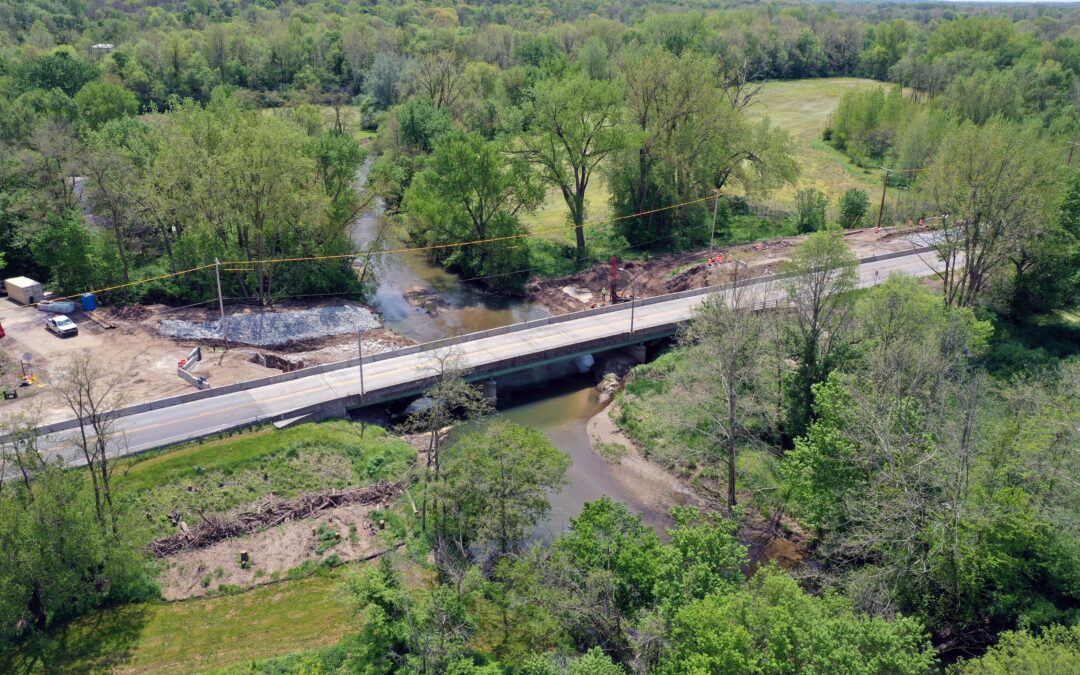
by Toni Takacs | Oct 15, 2024
Knightstown, IN
US 40 Bridge Replacement
HWC completed the design of the US 40 HMA overlay in Knightstown and the adjacent replacement bridge over the Big Blue River for bidding in 2021. As part of the overlay in Knightstown, over 50 curb ramps were upgraded to ADA standards, requiring detailed pedestrian detour routes for each intersection as part of the MOT. HWC conducted extensive coordination with INDOT and design partners to include four Traffic Signal Modernizations, replacing traffic signals, pedestrian push buttons, and a comprehensive pavement rehabilitation through the urban area of Knightstown, Indiana. The pavement design of US 40 required implementation of full-depth HMA pavement, HMA patching, PCCP approaches, and sections of 4” HMA overlay. The MOT and roadway design were completed in concert with the significant impacts of replacement of the Big Blue River Bridge. The proposed bridge is 65’ wide and 245’ long and provides access to four traffic lanes and sidewalks on both sides. The new bridge raised the roadway profile grade 1’ to provide the necessary hydraulic opening to convey Q100 of the Big Blue River, as debris was impacting the existing bridge. The construction of the project was phased to maintain one lane of traffic in each direction for US 40 because US 40 serves as the emergency route for I-70. The southern sidewalk was constructed in a third phase of construction so the sidewalk area could be utilized for MOT during Phase 1 construction to save close to 10’ in unnecessary bridge width. The construction cost for the bundled overlay and bridge was $9,170,000.
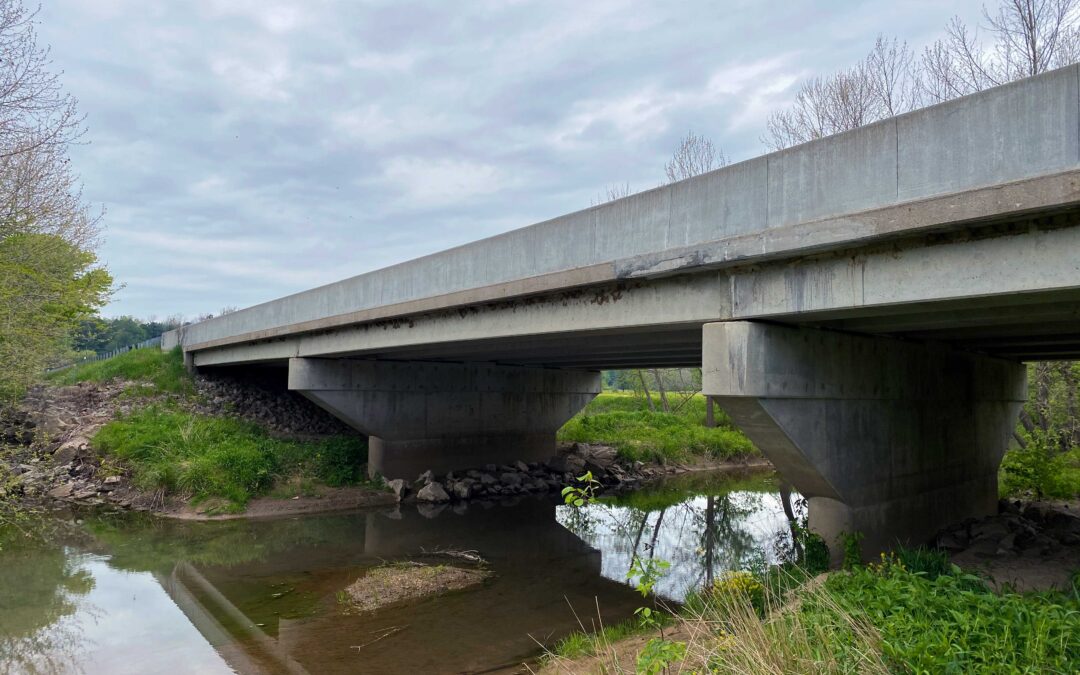
by Toni Takacs | Oct 15, 2024
Owen County, IN
SR 46 Bridge Rehabilitation
HWC provided bridge design, utility coordination, and maintenance of traffic for this bridge rehabilitation project. The existing bridge was a three-span continuous prestressed concrete spread box beam bridge along SR 46 in Owen County. The scope of work included fiber wrapping deteriorated box beams along with 5’ of deck removal at the ends of the bridge and semi-integral abutment conversions. The maintenance of traffic operations utilized temporary portable signals for phased construction.
HWC recommended coring and testing of the existing beam and worked with INDOT and Terracon to verify the integrity of the remaining concrete in the side of the existing box beam to make sure it was able to remain in place during construction. Construction was in 2022.
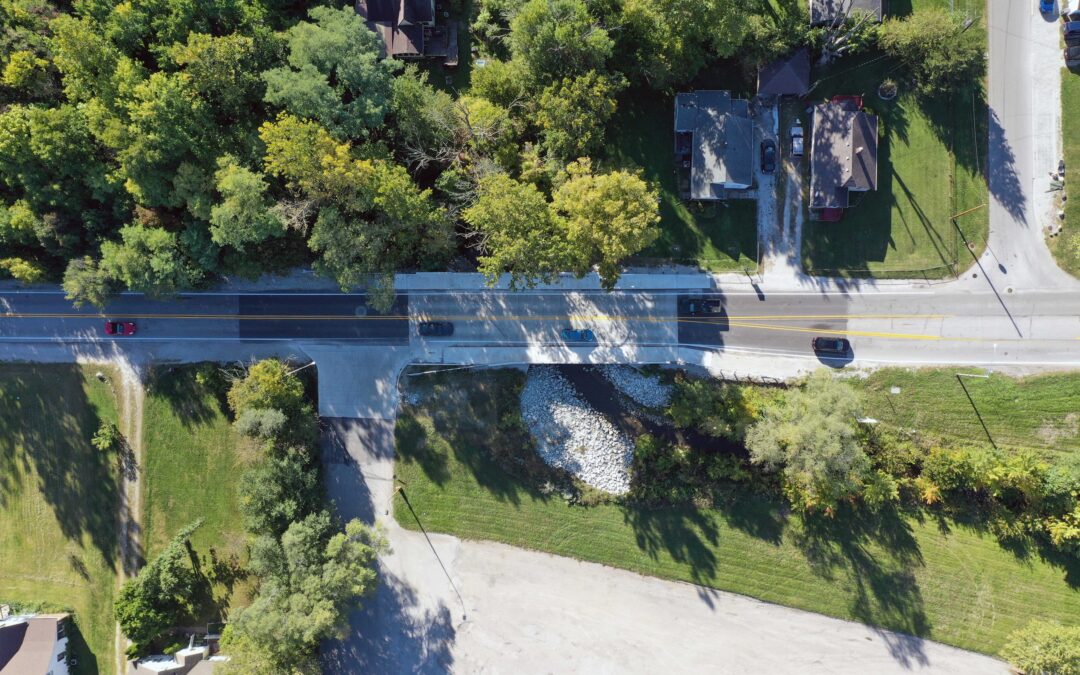
by Toni Takacs | Oct 15, 2024
Indianapolis, IN
Emerson Avenue Bridge Replacement over Bean Creek
HWC provided design services for the Emerson Avenue over Bean Creek Bridge Superstructure Replacement project (Bridge #3306F) for DPW using federal funding.
The project included the replacement of the existing superstructure for the single-span bridge. The foundations were repaired and modified to accept the new superstructure using semi-integral details. Compliant sidewalks were added to the bridge as well. The channel under the bridge had migrated to flow along the south abutment, so it was reshaped under the bridge and armored with riprap. The retaining wall that was near failure in the southeast corner was removed and the area was graded for drainage and armored with riprap. Tree plantings were included for Flora Permit conditions. The approaching roadway was milled and overlaid. Coordination with IndyGo was required to adjust a bus stop that was at the end of the project limits. This project also included right-of-way acquisition, utility coordination, and environmental services.
The project is scheduled for 2022 construction at an estimated cost of $850,000.
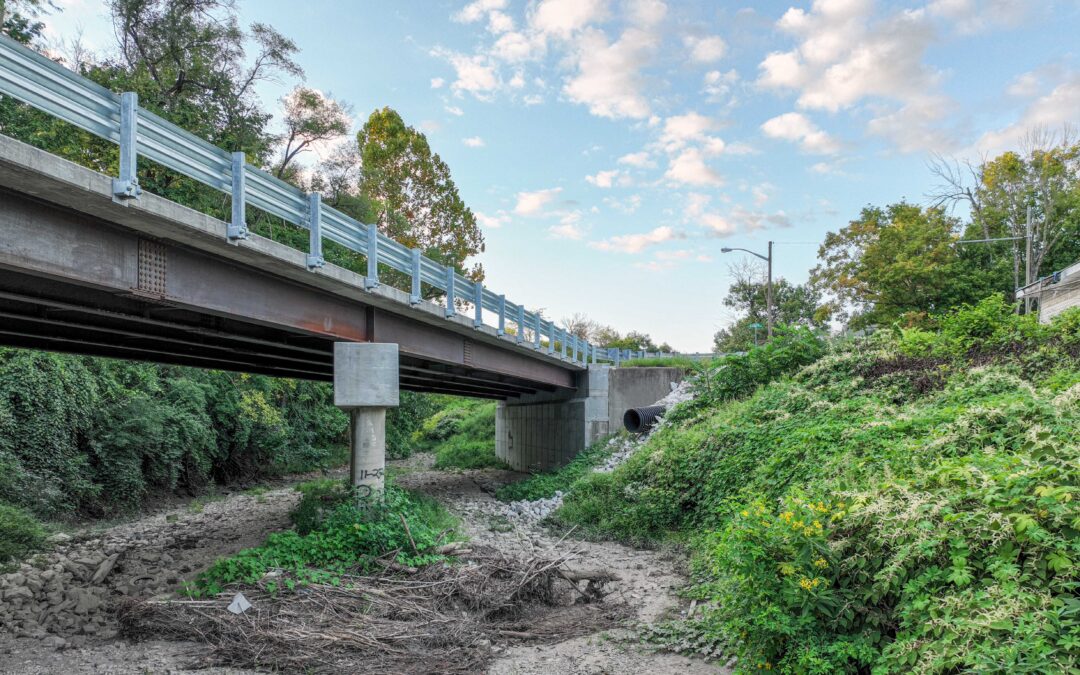
by Toni Takacs | Oct 15, 2024
Vigo County, IN
Bridge #322
Vigo County’s bridge 322 was built in 1965 on 13th Street as a 132’ long, two-span adjacent prestressed concrete beam bridge with a 62-degree skew over Lost Creek. It was identified as a Non-Select historic bridge because of its significant skew. HWC’s innovative approach during the Historic Bridge Alternatives Analysis (HBAA) found that replacing the superstructure with steel beams was the most feasible and prudent alternative (B2). All alternatives were investigated for the HBAA as the change from a concrete to steel superstructure was viewed as demolition by the historic consulting parties. The bridge was marketed for reuse in accordance to INDOT standards. A scour analysis, foundation repairs, drainage design, intersection design, and utility coordination were included in the project.






Recent Comments