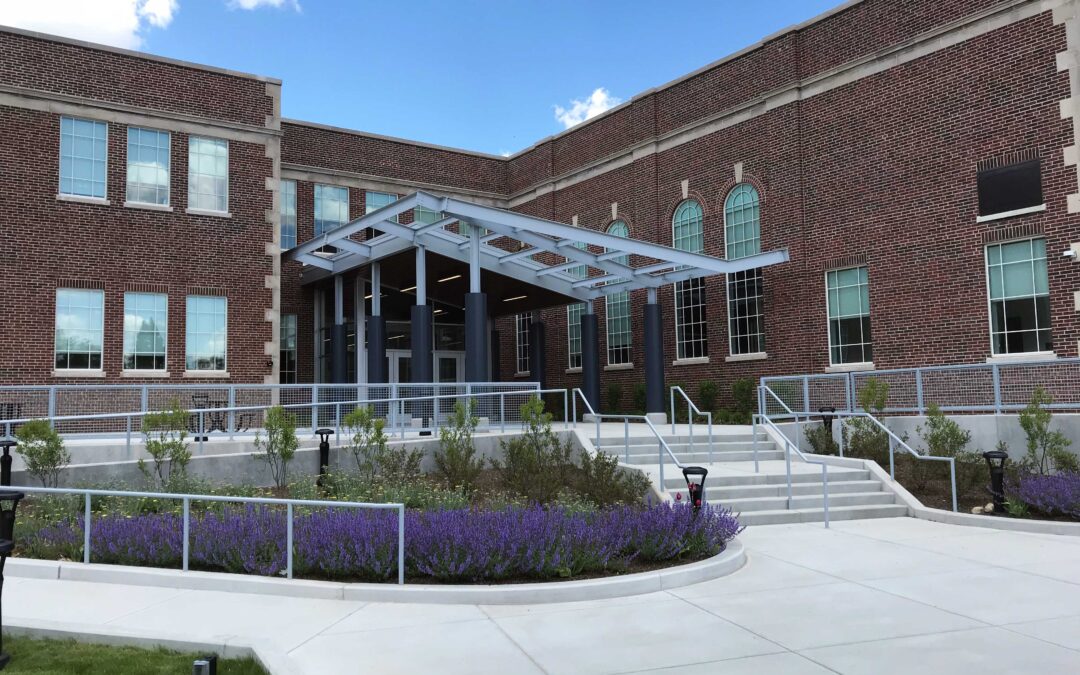
West Lafayette City Hall
West Lafayette, IN
City Hall
HWC worked with studioAXIS and the City of West Lafayette, Indiana to provide survey and site design for the rehabilitation of the existing West Lafayette City Hall site. The existing site had a building that was salvaged and completely remodeled to preserve the existing façade.
The previous site design was revised, and a new parking lot and utilities were built. The east entrance of the building was improved to create an exterior plaza, new exterior spaces, and our design helped preserve the character of the existing building. A future expansion of the streetscape is planned for the west side of the building.
The existing site contained a rain garden that was improved and drainage for the site is now collected before release from the site. The City installed a new water main along the north side of the site and provided new utility connections for all utilities. HWC also worked closely with City officials to develop a landscaping plan that enhanced the site and met all required ordinances.

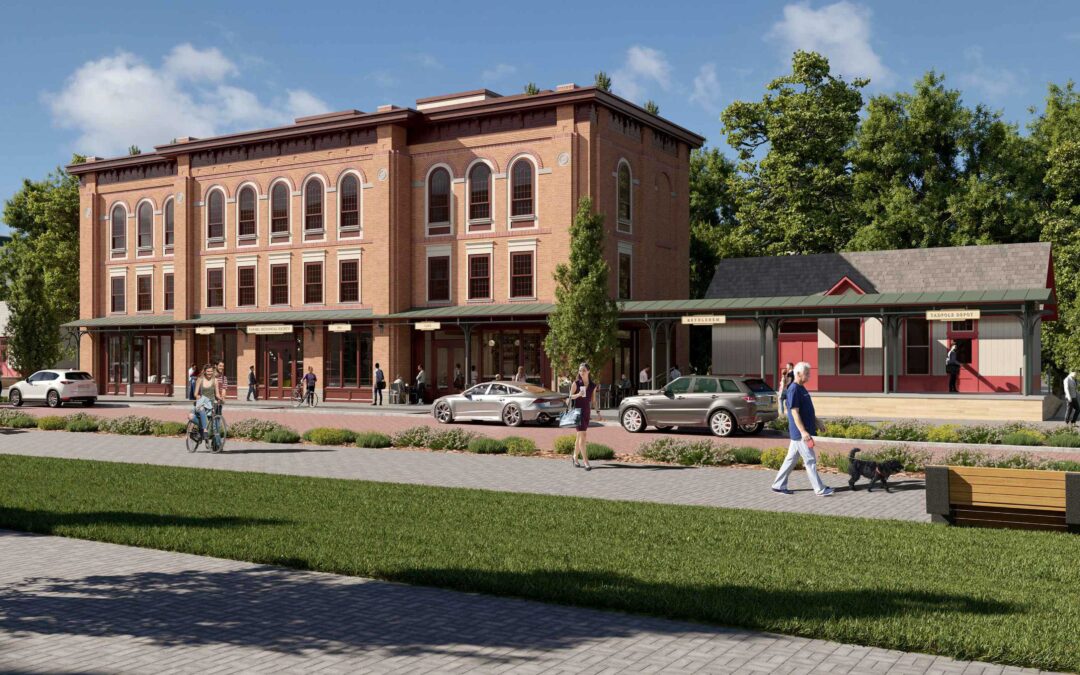
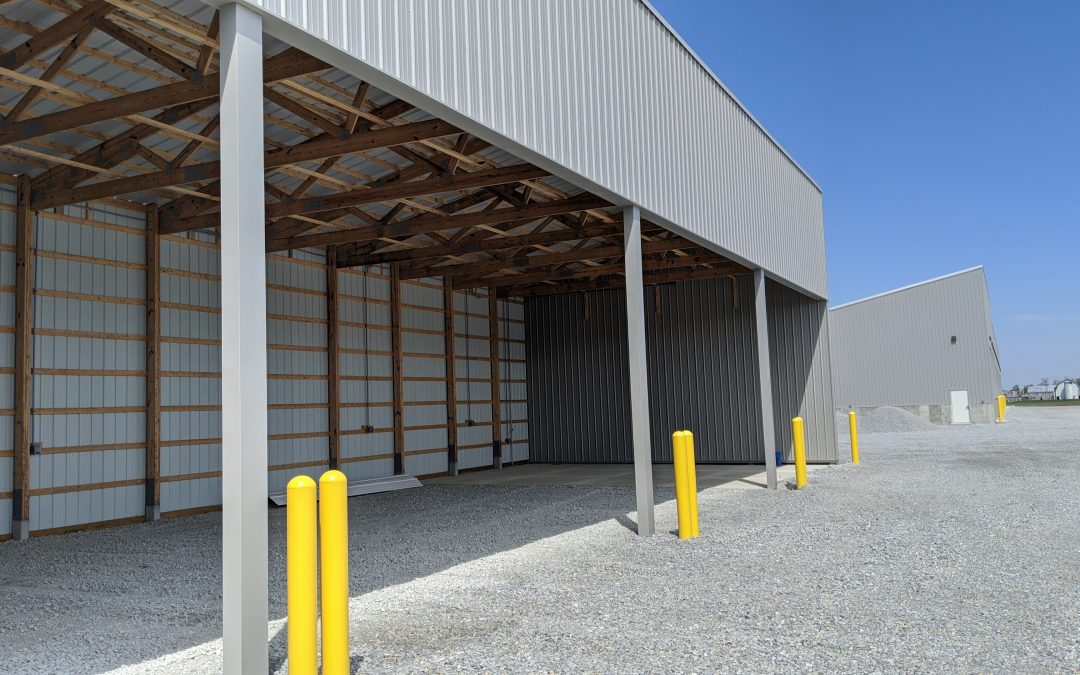
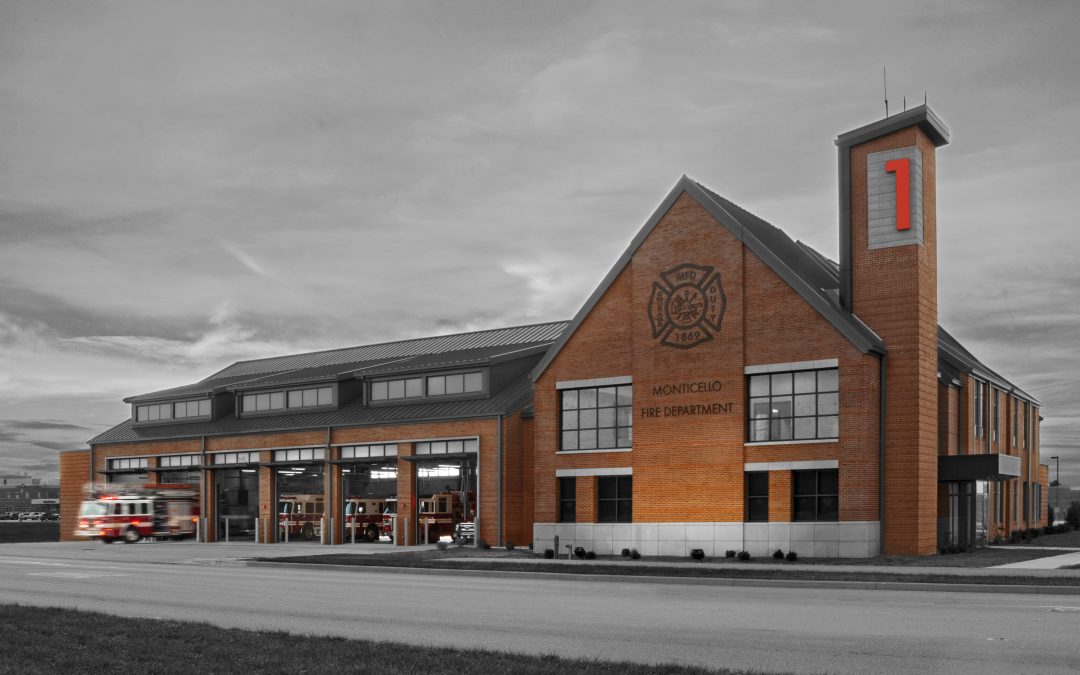
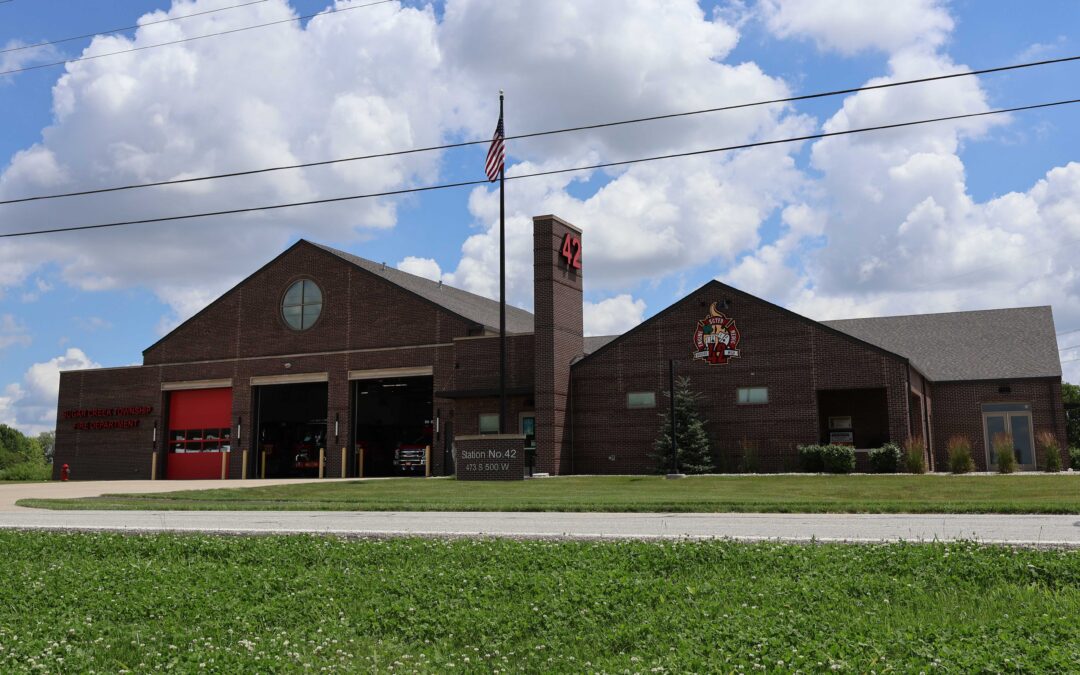
Recent Comments