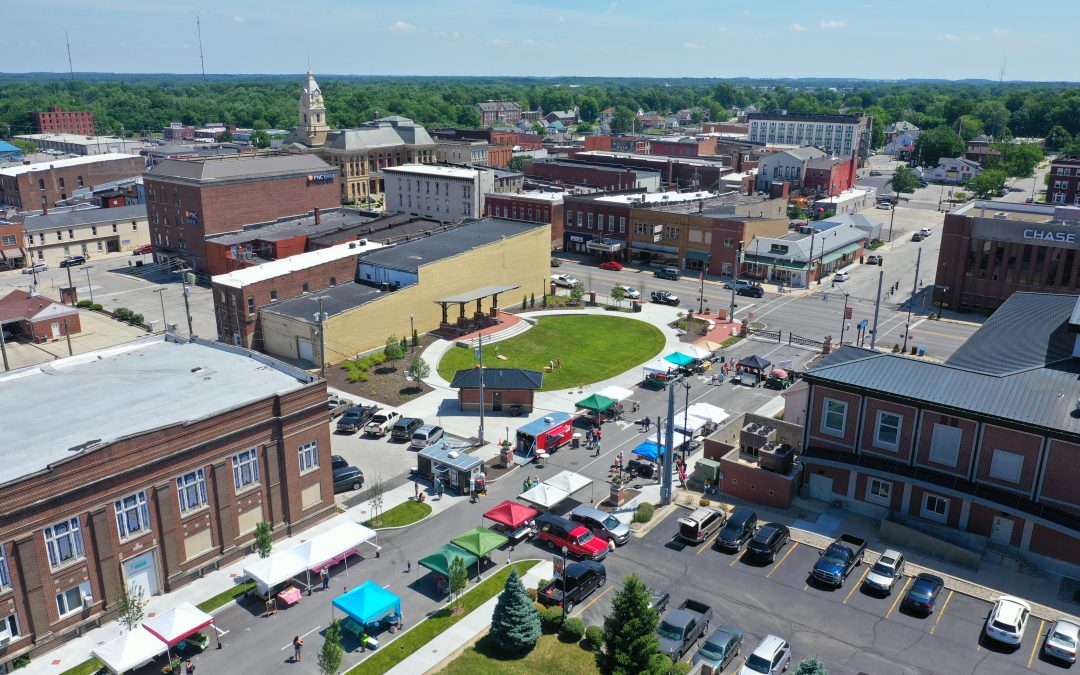
by Toni Takacs | Jan 12, 2022
Crawfordsville, IN
Crawfordsville Stellar Communities
Facing a distinct decline in the number of professionals living in the community and an aging population, the City of Crawfordsville needed to focus on its quality of life amenities to reverse these trends. Community leaders hired HWC to facilitate planning efforts to prepare a Stellar Communities Strategic Investment Plan. HWC led the planning and management process to identify community projects and associated cost estimates, as well as project schedules. This planning effort resulted in a wide range of quality-of-life investments totaling approximately $16.0 million. Projects included the Fusion 54 Business Incubator, new multi-use trails, homeowner repair program, and the adaptive reuse of the Ben-Hur Building.
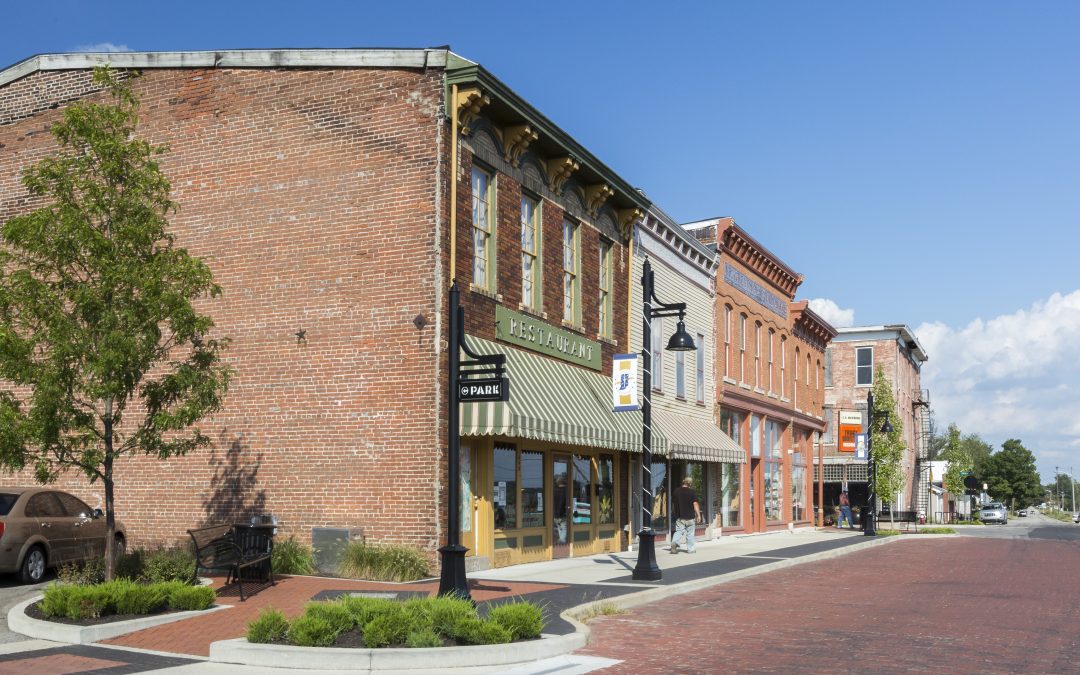
by Toni Takacs | Jan 12, 2022
North Vernon, IN
North Vernon Stellar Communities
Following completion of their comprehensive plan, the state of Indiana launched a pilot program for Stellar Communities. Seeing it as a way to jump start implementation of their new plan, the city retained HWC to craft their Stellar Strategic Investment Plan. North Vernon was selected as a first year Stellar Communities designee, leading to $12.8 million in investment in the community. Projects included the Muscatatuck Trail, downtown streetscape enhancements (including Stellar Plaza), homeowner repair program, and restoration of the historic Carnegie Library into City Hall.
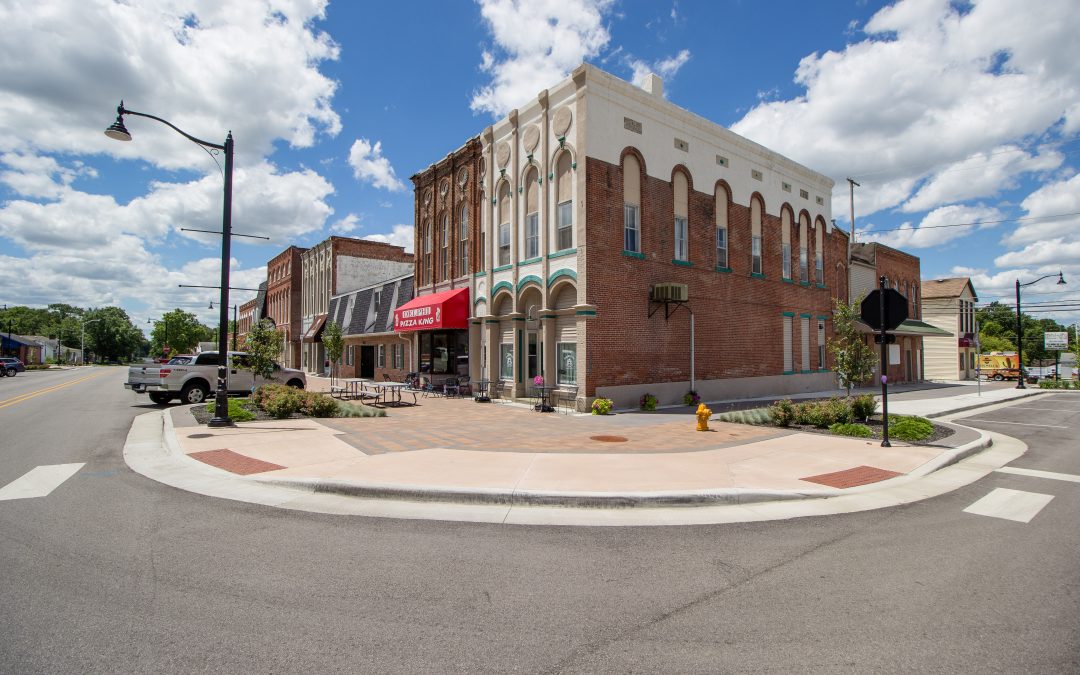
by Toni Takacs | Jan 12, 2022
Delphi, IN
Delphi Stellar Communities
As new highway construction began to re-route traffic out of Delphi, many worried that the loss of traffic would cripple the downtown. HWC’s plan helped the community “take back” the downtown for residents by creating a pedestrian friendly design. The plan resulted in Stellar Communities designation and has attracted new restaurant, retail, and housing investment downtown. HWC led community planning, prepared the Stellar Communities Strategic Investment Plan, and served as program manager to implement the initiative.
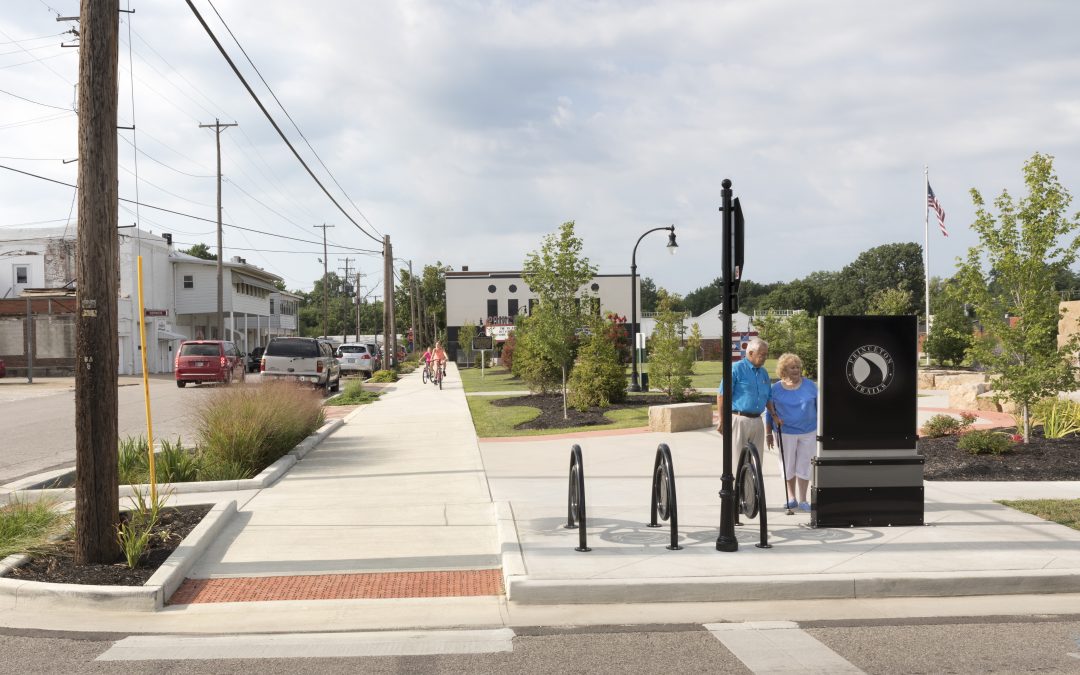
by Toni Takacs | Jan 12, 2022
Princeton, IN
Princeton Stellar Communities
HWC led the creation of Princeton’s Stellar Communities Strategic Investment Plan. The plan addressed a number of economic development, housing, transportation, and quality of life issues in Princeton. This planning effort resulted in Stellar Designation and the implementation of a wide range of quality-of-life investments totaling over $20.0 million. Projects included new trails, downtown gateways and streetscaping, building façade improvements, and restoration of the historic Princeton Theater.
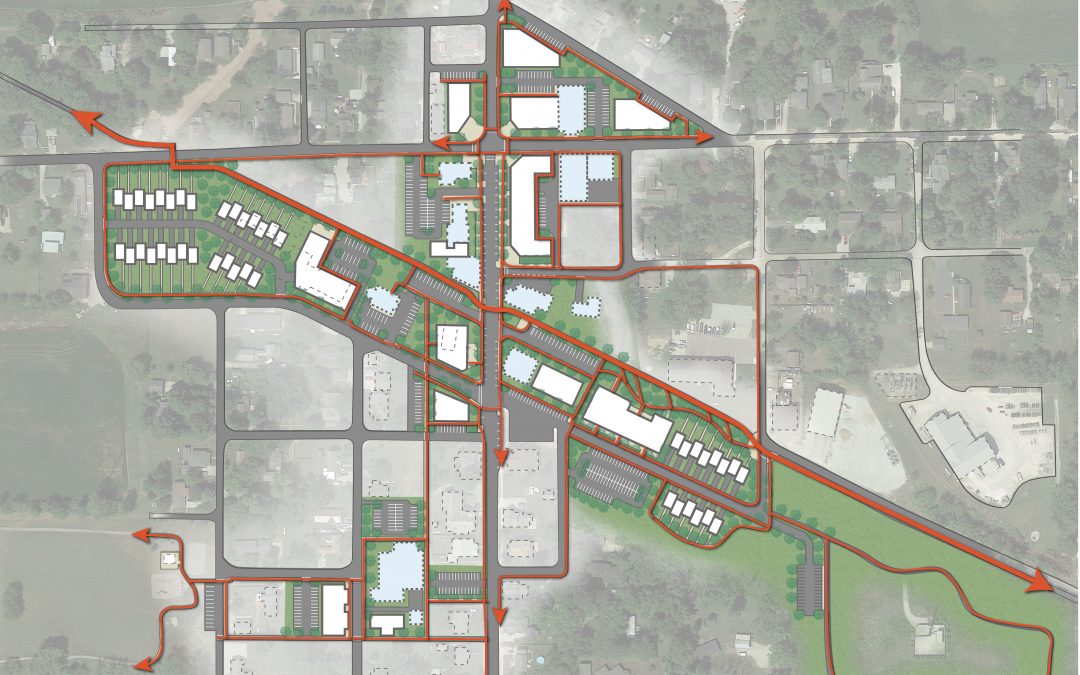
by Toni Takacs | Jan 11, 2022
Whitestown, IN
Legacy Core Plan
Prior to becoming the fastest growing community in Indiana, Whitestown was a small 1,000-person town along the Big Four railroad. Whereas previous planning efforts envisioned the “Legacy Core” as the civic core of the larger community, the rapid pace of growth made that impractical. HWC was engaged to help establish a new vision for the Legacy Core as a live/work/play district centered around the Big Four Trail. The plan’s recommendations focused on preserving historic buildings, promoting residential infill development, and developing market-driven economic development policies that minimized capital expenditures by Whitestown to attract private investment.






Recent Comments