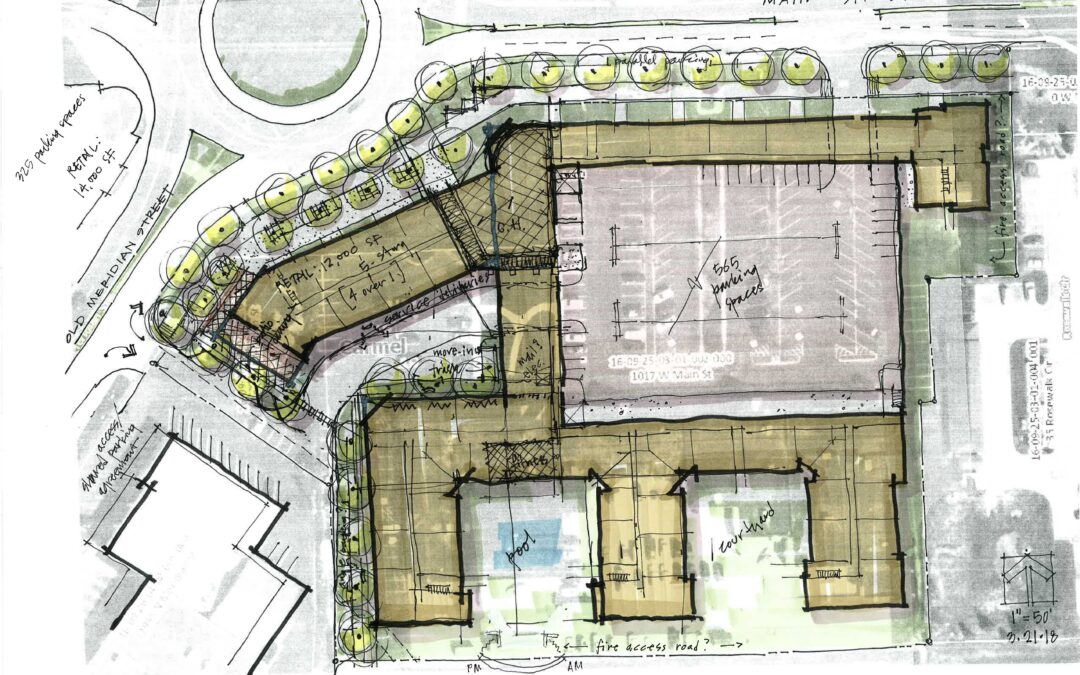
Carmel Old Meridian and Main Street
Carmel, IN
Icon on Main
HWC has provided, and is continuing to provide, site and survey services for the Icon on Main mixed-use development located at the southeast corner of the busy intersection of Old Meridian and Main Street: the gateway into downtown Carmel, Indiana.
Icon on Main is approximately a $75.4 million project with a five-story building, including 22 residential units, 266 luxury apartments, 9,720 SF of office/commercial/retail space, a 585-space public parking garage, and a public plaza. The project also includes two amenity areas (27,300 SF) that required ramps and retaining walls to ensure ADA slopes were provided in every direction within those areas, and the site offers pedestrian and bicycle connectivity to other amenities in the area. The entire development encompasses ± 138,000 SF and 5.6 acres.
The overall site included grading to balance out the earthwork, storm sewer infrastructure, and an underground detention system being utilized underneath the proposed parking garage. The project also included utility service lines to the building along with a water main relocation and a sanitary sewer main extension. The Tax Increment Financing (TIF) from this development will go toward funding the free public parking garage.
HWC has worked closely with the developer, Edward & Sons, and the City of Carmel Redevelopment Commission on the design throughout the entire process. Construction began in August 2023, including demolition, environmental mitigation, and the installation of underground utilities and is expected to be completed in 2026.

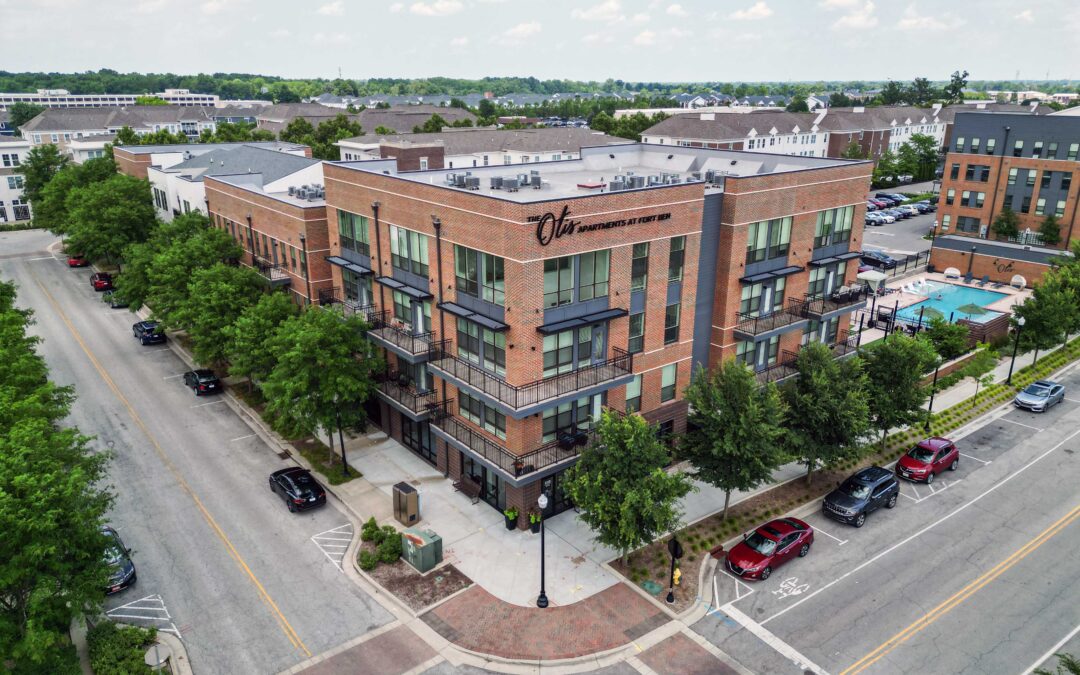
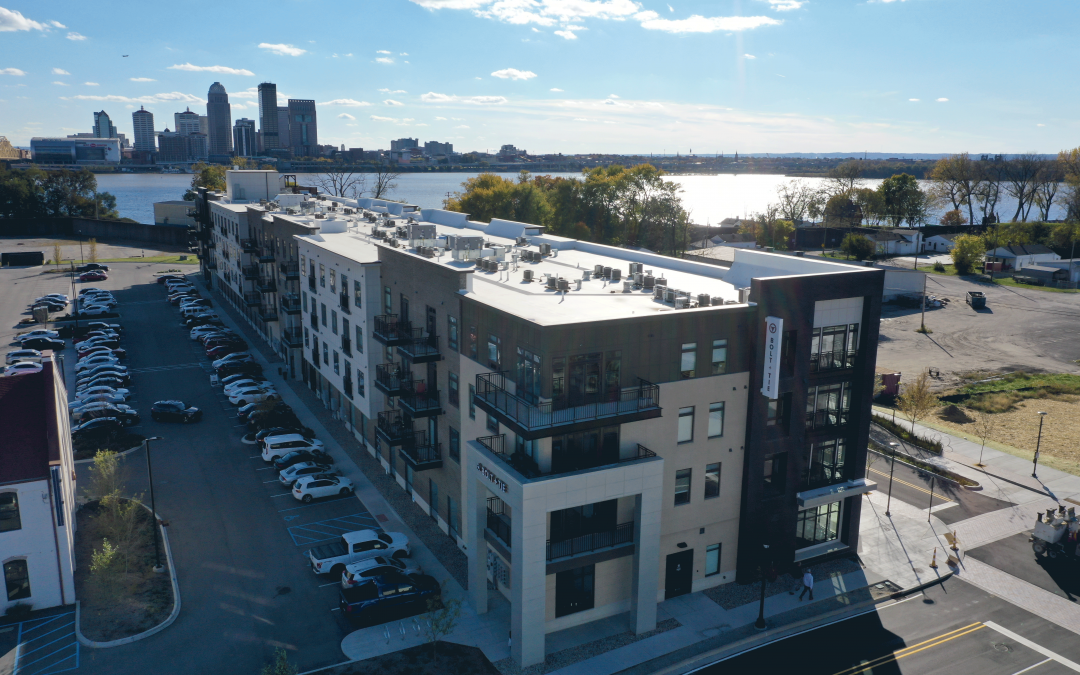
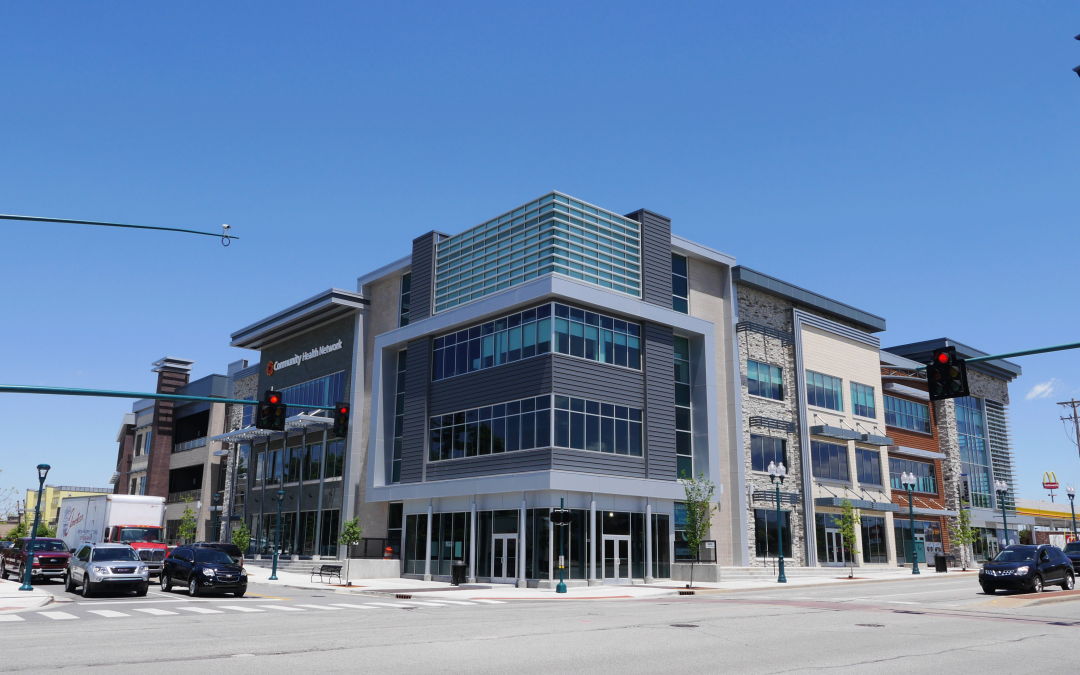
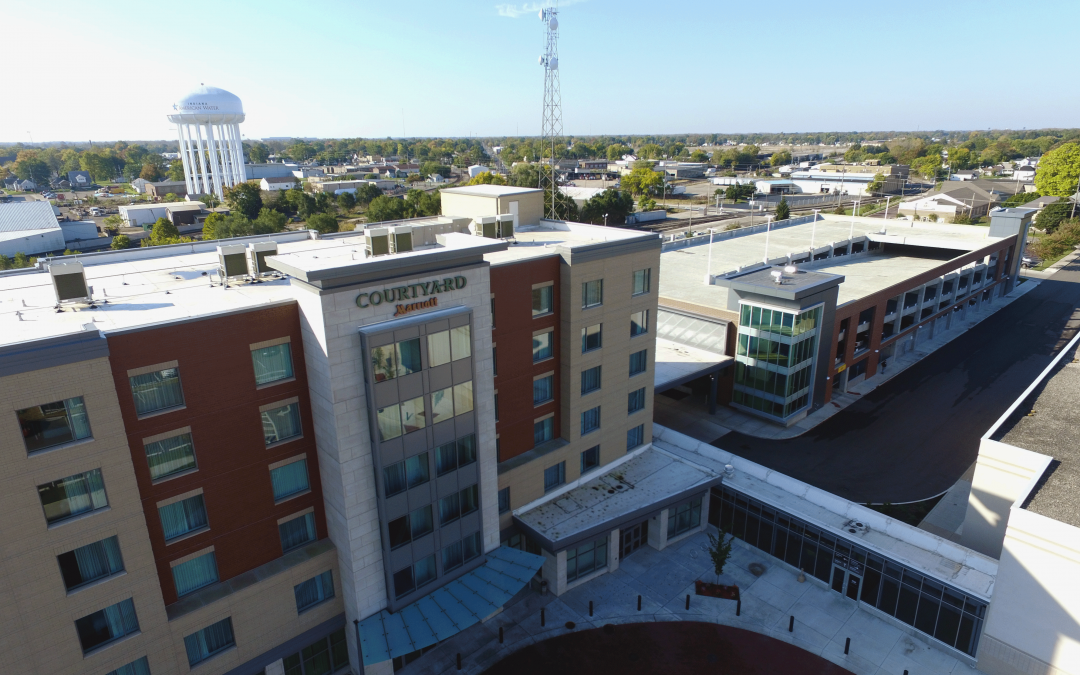
Recent Comments