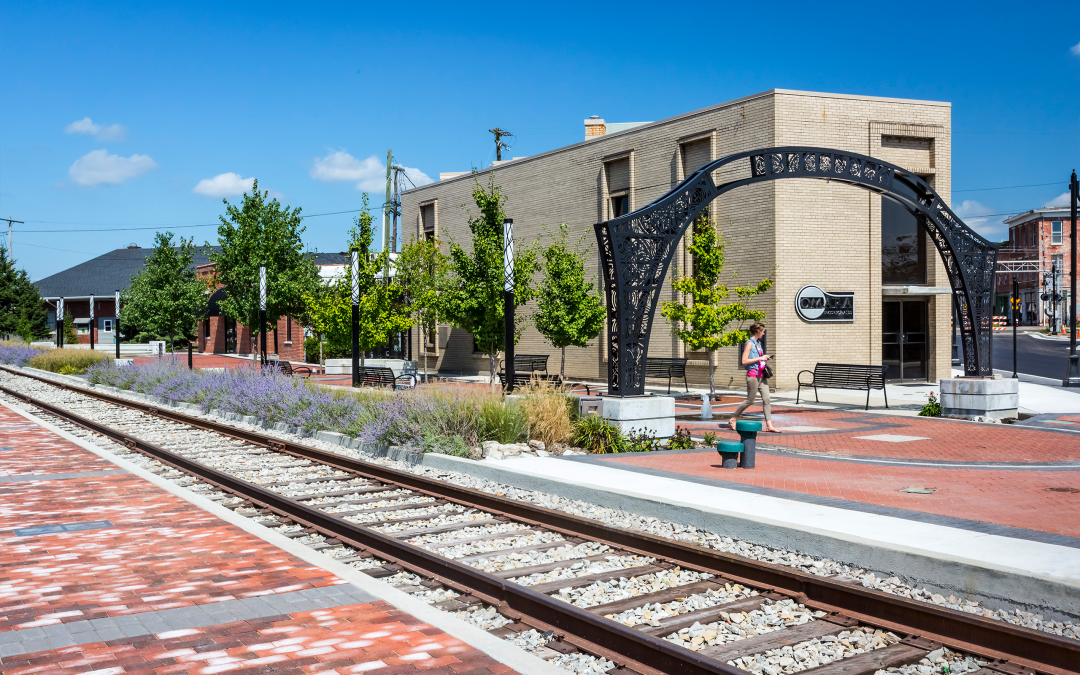
by Toni Takacs | Jan 17, 2022
North Vernon, IN
City Center Plaza and Streetscape
HWC provided design and construction inspection services for downtown streetscape along 5th Street, 4th Street, Madison Avenue, and O&M Avenue in North Vernon, Indiana. Additionally, HWC was responsible for the planning and design of the City Center Plaza, which sits within the previous right-of-way of Short Street along Madison Avenue. The project not only improved pedestrian and vehicular circulation, but also highlighted community history in design details and added beautification through special paving, street trees, custom metal features, and ornamental lighting.
Indiana Chapter of the American Society of Landscape Architects Award Winner
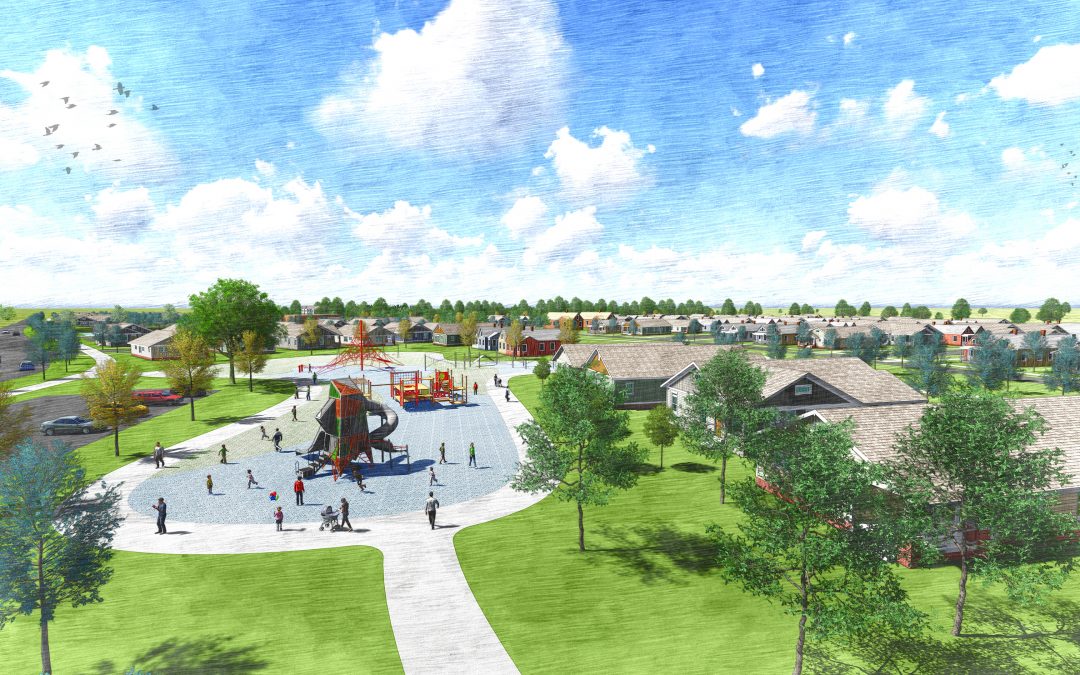
by Toni Takacs | Jan 1, 2022
New Albany, IN
Parkview Campus Redevelopment Plan
After completing the New Albany Housing Authority Master Plan, HWC was engaged to begin conceptual design of the Parkview campus which will be the first public housing property to be redeveloped. The goal of this project is to transform the previously distressed housing campus into a vibrant new neighborhood with mixed-income housing and quality of life amenities such as sports courts, playground, splash pad, community gardens, multi-use trails, and ample outdoor open space. By redeveloping outdated campuses into attractive new neighborhoods, residents are reconnected with the larger community of New Albany and afforded more opportunities and a higher quality of life.
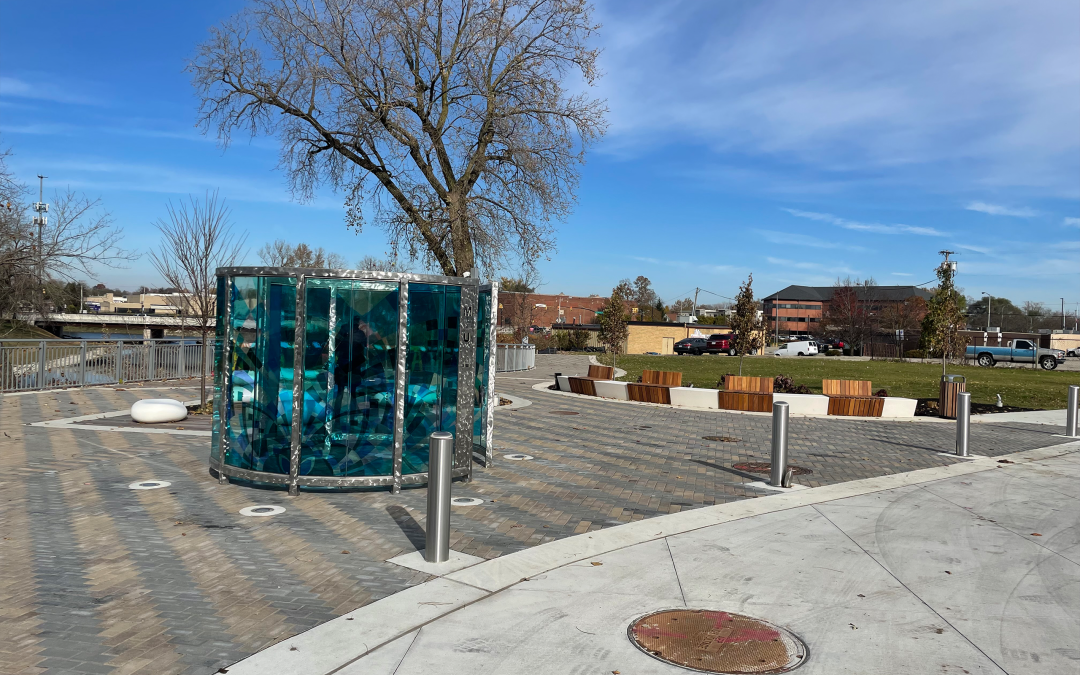
by Toni Takacs | Dec 20, 2021
Muncie, IN
White River Canal District Plaza
This plaza was the first step in the establishment of a development district along the White River in downtown Muncie. Its purpose was to provide a public space for the adjacent residents of a new downtown apartment building that could be programmed with events and food trucks. The city engaged GRT Glass Design to install an interactive sculpture as a central focal point. Trail segments radiating from the plaza will connect the existing canal walkway to the White River Trail.
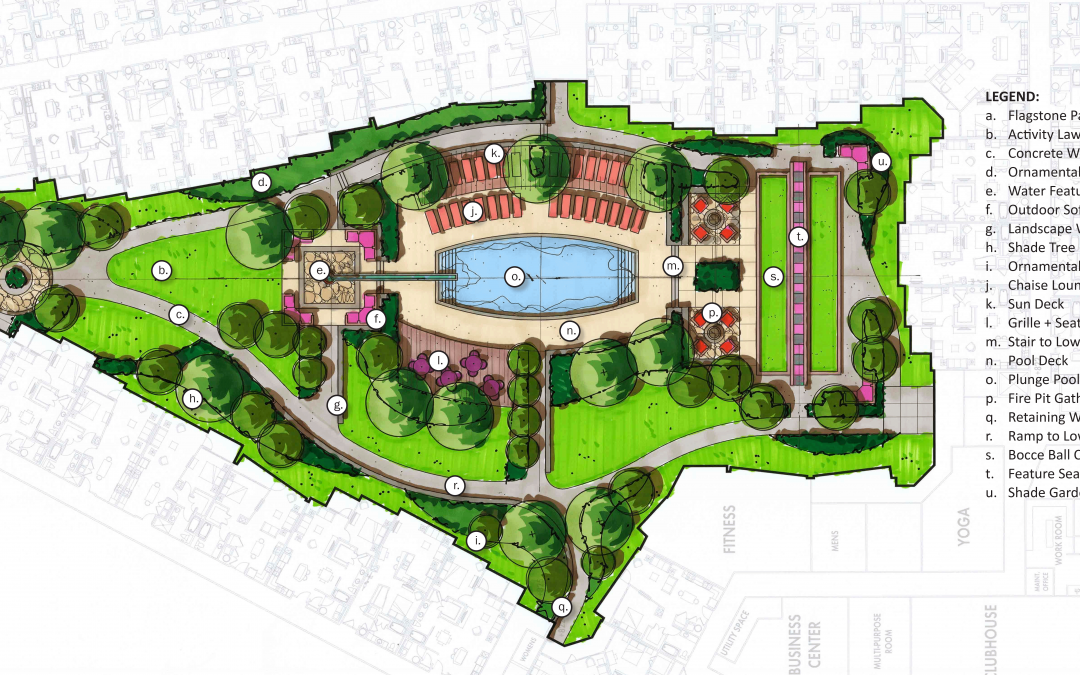
by Toni Takacs | Dec 2, 2021
Fishers, IN
The Spark Luxury Apartments
HWC lead the design of the courtyard amenity space and the surrounding streetscape for the Spark Luxury Apartments in Fishers. Working closely with the development team of Envoy Companies, AXIS Architecture, SPEAR Corporation, and Kimley-Horn, our landscape architects were able to apply the Nickle Plate District standards to the streetscape design as well as provide J.C. Hart Company with a programmable courtyard that includes a saltwater pool, outdoor grille, dining areas, gas firepits, and bocce courts.
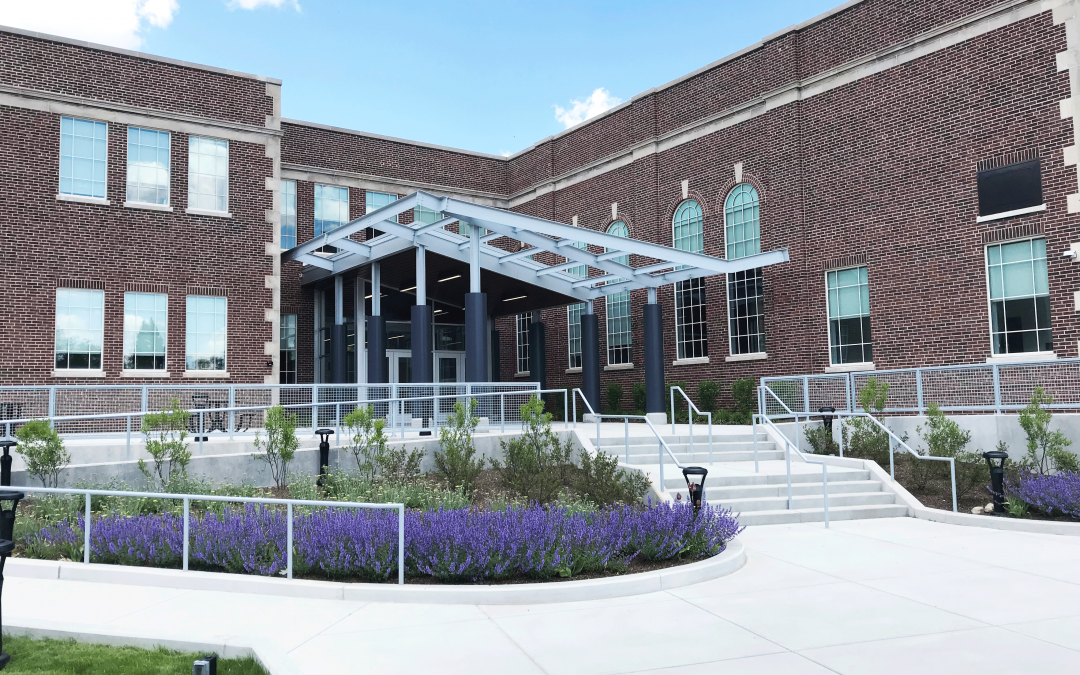
by Toni Takacs | Dec 1, 2021
West Lafayette, IN
City Hall
HWC assisted AXIS Architecture and KBSO Engineering with the retrofit of an existing elementary school into a new city hall building for the City of West Lafayette. The HWC civil site and landscape architecture team was responsible for the outdoor spaces including parking, ADA building egress, outdoor dining and gathering spaces, rain gardens, extensive landscaping, and lighting. Conceptual development was also provided for a Chauncey Avenue streetscape and festival space.

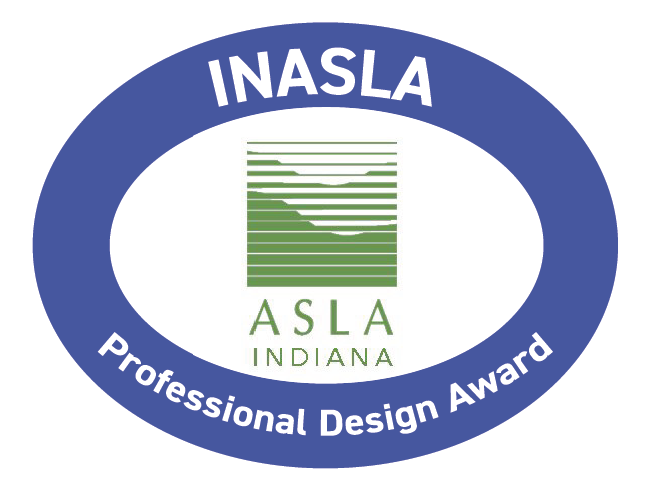






Recent Comments