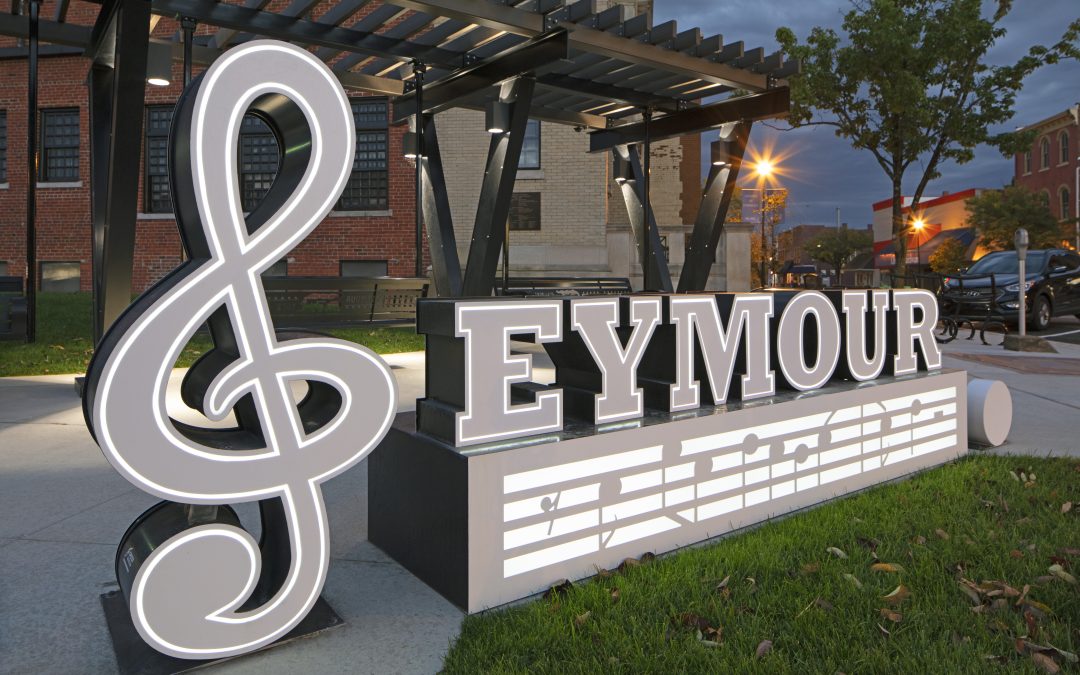
by Toni Takacs | Jan 16, 2022
Seymour, IN
Burkhart Plaza
This plaza and streetscape restored an underutilized public space while highlighting the unique character of Seymour. A custom “Seymour” sign incorporates a stanza allowing visitors to become the exclamation point. A paving band and seat wall mimic the shape of a guitar and black metal music notes double as bike racks. An interactive area allows visitors to create their own sound. HWC worked closely with the city and the local Main Street organization to take the project from conceptual design to a built work space.
Indiana Chapter of the American Society of Landscape Architects Award Winner
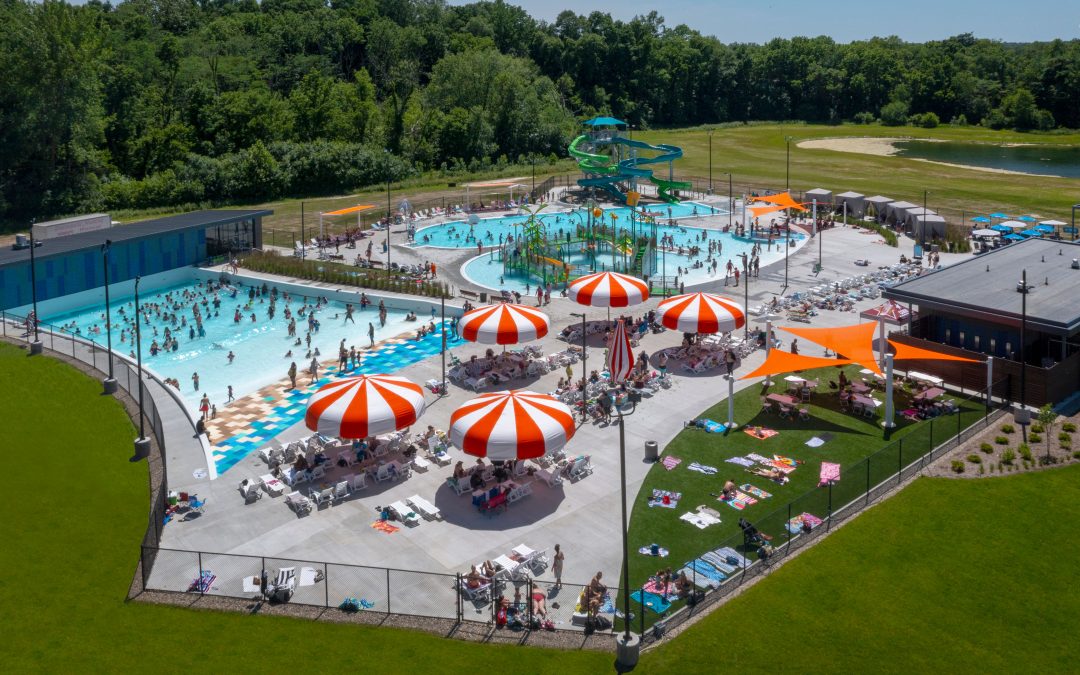
by Toni Takacs | Jan 12, 2022
Washington Township, IN
Murphy Aquatic Park
HWC worked closely with Washington Township Parks and Recreation in Hendricks County to design a new regional park and aquatic center in Avon, Indiana. Currently, under construction, the initial phase of the project centers around a state-of-the-art aquatic center which will house a large wave pool, central sprayground, activity pool, and waterslides. In addition to the aquatic center, the park will feature an inclusive playground with play berms, trails, recreation pond, wetland, restored habitat, and parking. A community center with an indoor recreation facility is planned for the second phase.
Monumental Merit Award Recipient
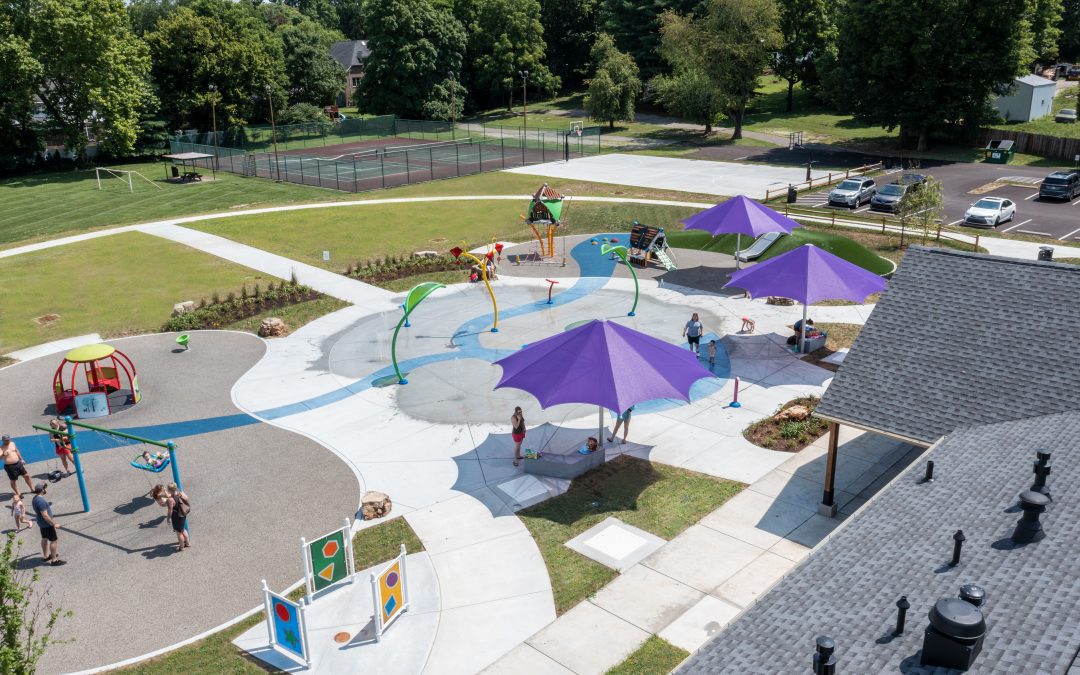
by Toni Takacs | Jan 10, 2022
Newburgh, IN
Lou Dennis Park
HWC was thrilled to collaborate with LA+D Architecture on the transformation of this existing pool site into an inclusive splash pad with playground amenities. To pay homage to the beloved community pool, limestone seat walls were developed to denote the boundaries of the original vessel. Other notable features include artificial turf mounds, a treehouse tower, swings, accessible we-go-round, and sensory panels. Blue poured-in-place surfacing and colored concrete create a wave ribbon that ties the playground and splashpad together.
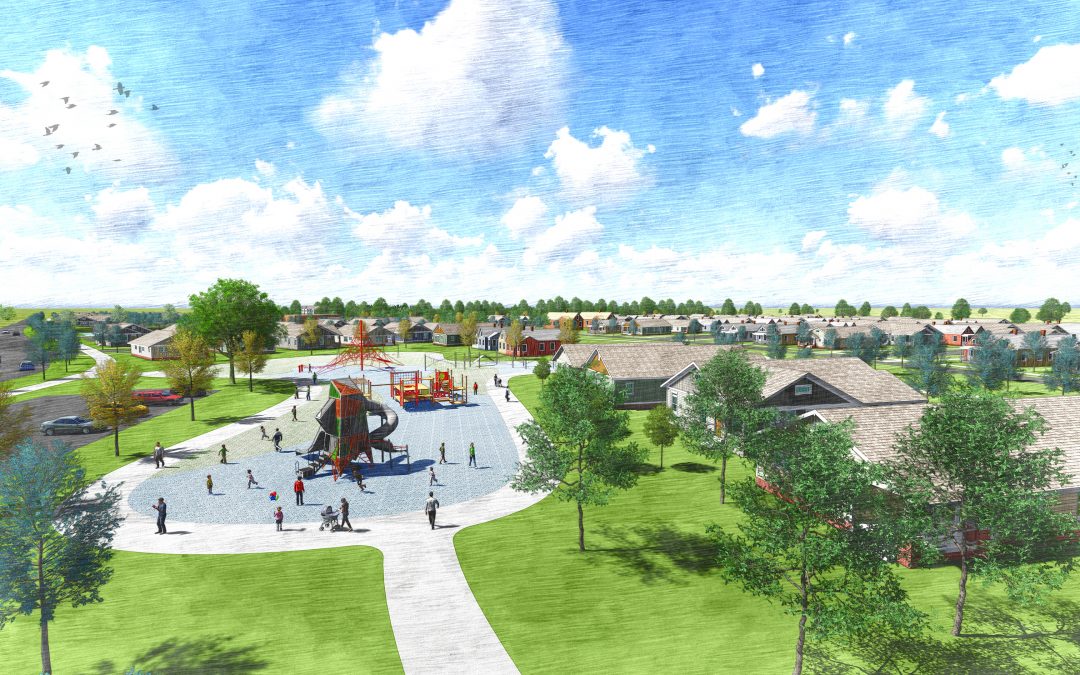
by Toni Takacs | Jan 1, 2022
New Albany, IN
Parkview Campus Redevelopment Plan
After completing the New Albany Housing Authority Master Plan, HWC was engaged to begin conceptual design of the Parkview campus which will be the first public housing property to be redeveloped. The goal of this project is to transform the previously distressed housing campus into a vibrant new neighborhood with mixed-income housing and quality of life amenities such as sports courts, playground, splash pad, community gardens, multi-use trails, and ample outdoor open space. By redeveloping outdated campuses into attractive new neighborhoods, residents are reconnected with the larger community of New Albany and afforded more opportunities and a higher quality of life.
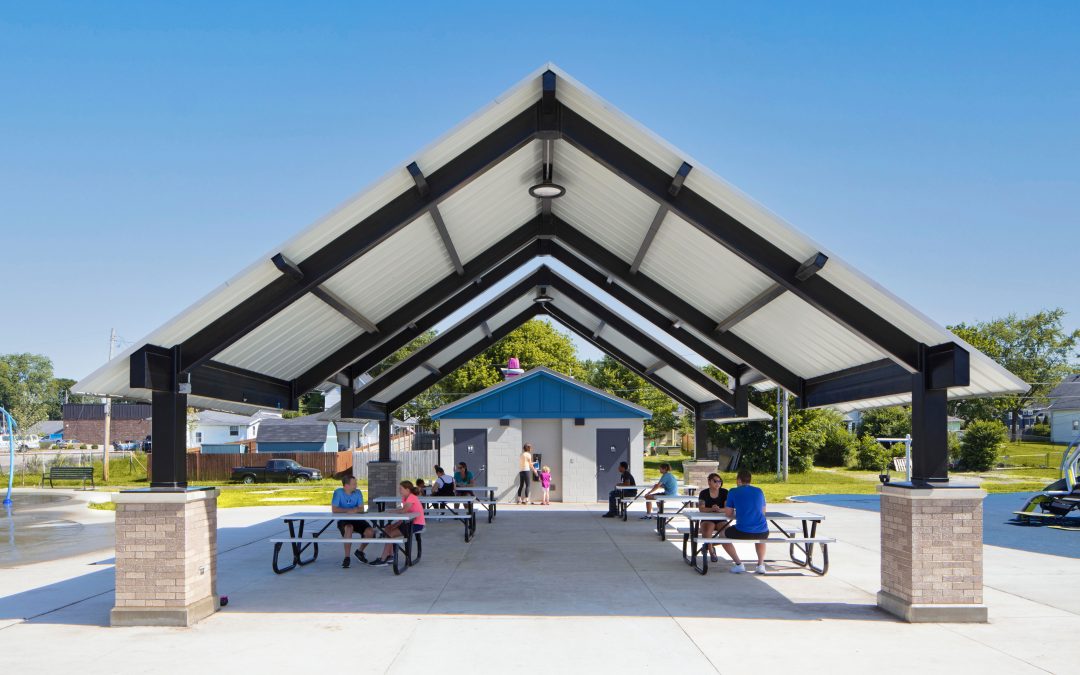
by Toni Takacs | Dec 31, 2021
Upgrades to Mays Park were desired that could honor the existing park amenities while bringing in new, much needed facilities to the neighborhood. A new pedestrian crossing at 10th Street has become the epicenter of the park’s revitalization that includes a splash pad, playground, restrooms, a shade structure, a walking trail, and a new parking lot on the north side. A new tennis and pickleball court, restrooms, a shade structure, and a revitalized skate park and basketball courts were provided on the south side.

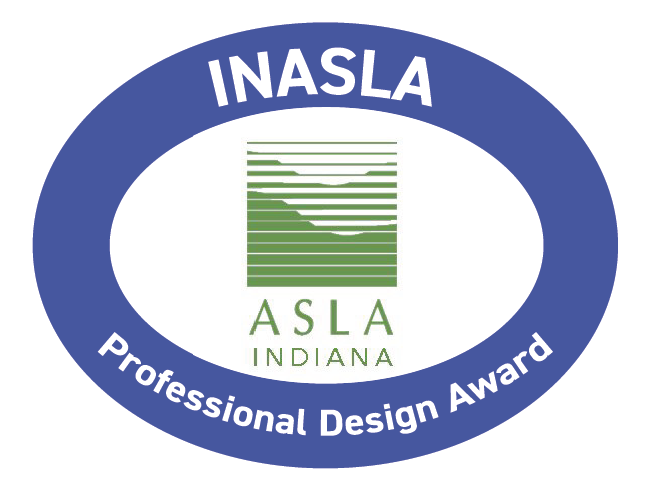





Recent Comments