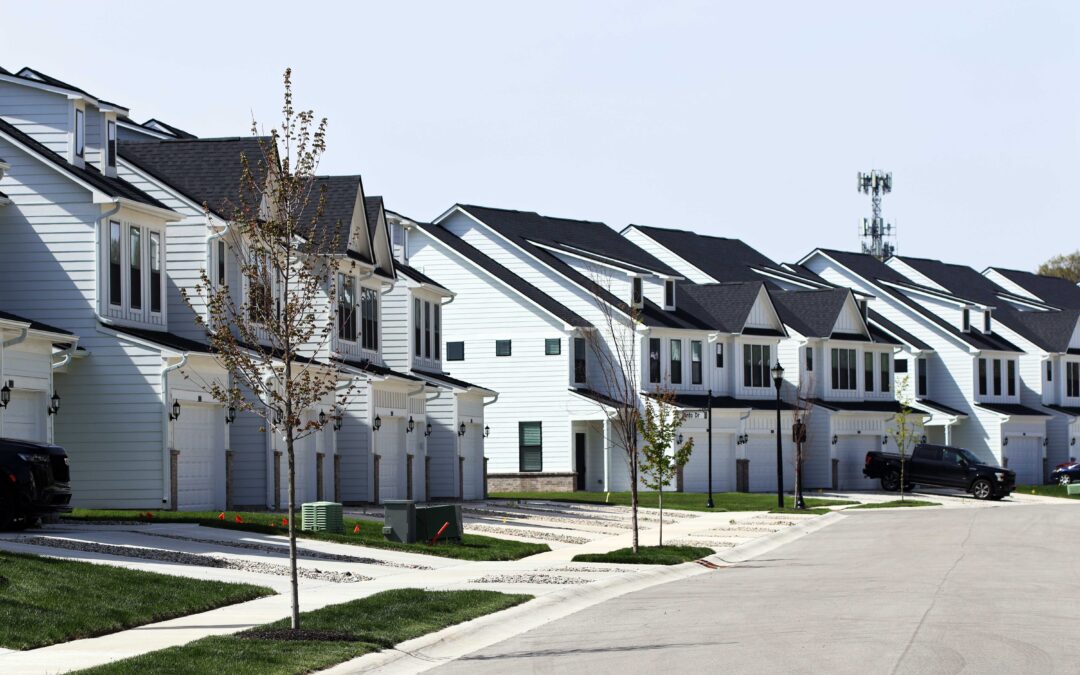
by Toni Takacs | Oct 15, 2024
Zionsville, IN
The Towns at Appaloosa
HWC worked with Pulte Group to provide site engineering and survey services for the 113-unit residential townhome project located in at the southeast corner of US 421 and CR 300 S behind the Appaloosa Crossing Commercial District in the Town of Zionsville, Indiana.
Development components include:
- 22 Townhome Buildings
- Design of a private Street, alleyway, and sidewalk
- Extensions of public infrastructure for storm sewer, sanitary sewer, and water mains
- Drainage, detention, and water quality design
- Landscape, amenity pocket park, and monument sign plans
- Construction staking
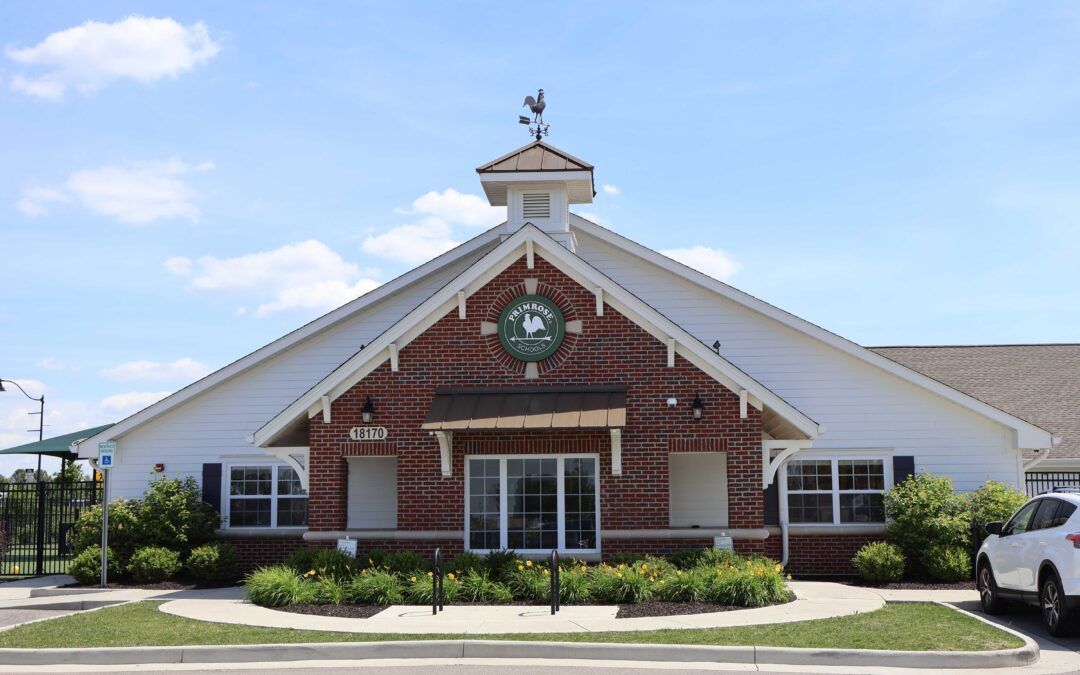
by Toni Takacs | Oct 15, 2024
Westfield, IN
Primrose School at Grand Park – Primrose Franchising Corporation
HWC provided civil engineering services for the site design of this childcare/preschool facility in Westfield, Indiana. The site covers approximately 1.7 acres located on the southwest corner of Wheeler Road and Grand Park Boulevard. The facility includes an 11,700 SF building, 45 parking spaces, and six playground areas. The facility has capacity for 184 students and 22 support staff.
The design is compliant with the City of Westfield and applicable State/Federal Standards. The project was built in 2020.
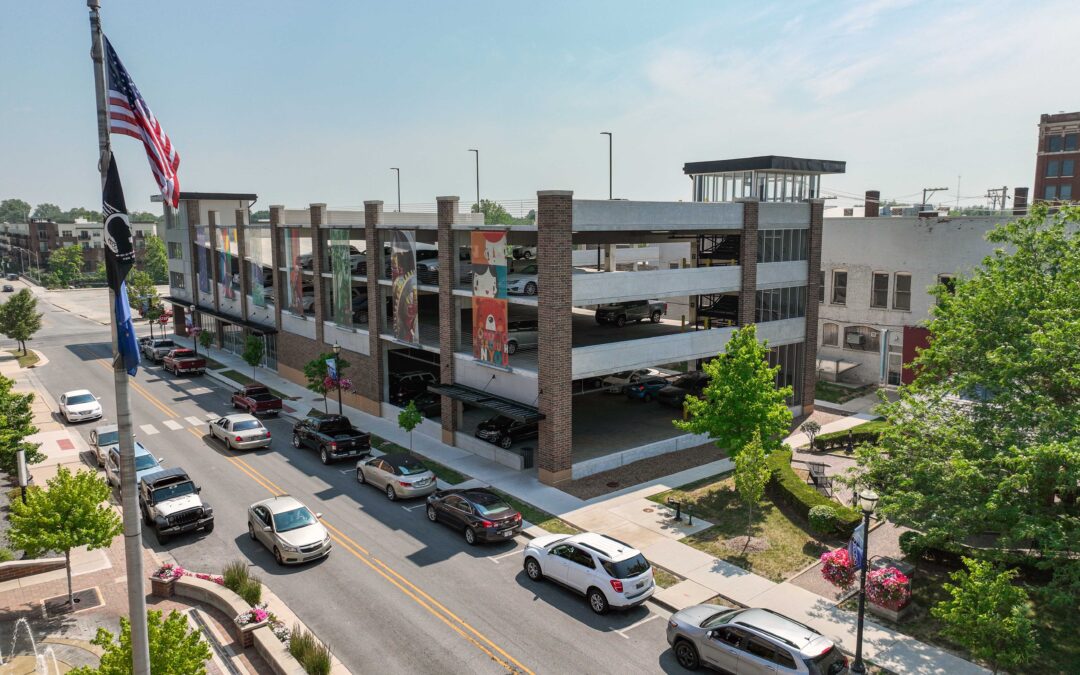
by Toni Takacs | Oct 15, 2024
Kokomo, IN
Superior & Union Garage
This project included the redevelopment of a surface parking lot, located at 113 S. Union Street in Kokomo, Indiana on a 0.60-acre parcel. The redevelopment included a 22,000 SF multi-story parking garage with 195 parking spaces and 2,200 SF of retail space located on the first floor of the parking garage.
The project included public utility relocations, grading, drainage, utility infrastructure to the structure, and sidewalk grading to meet ADA requirements.
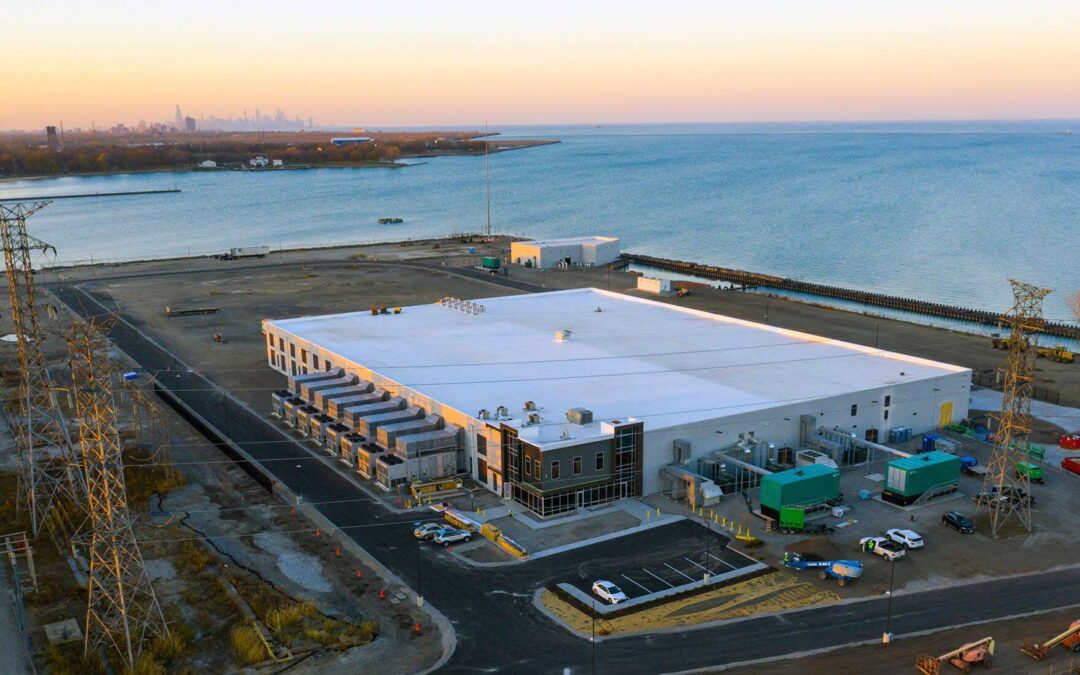
by Toni Takacs | Oct 15, 2024
HWC helped the City of Hammond with a data storage project to bring additional opportunities for the area. As part of the industrial-sized data center being planned for the shoreline of Lake Michigan, the first greenhouse in the US to recycle waste heat produced by a data center will be developed. Purdue University Northwest will use this greenhouse space for classes and labs to conduct research and focus on innovative projects. HWC endeavors to be part of forward-thinking projects and we are pleased to see our team involved in this cutting-edge development.
HWC continues to provide civil engineering support to this ever-expanding project. Recently, HWC was brought on to help design a Master Plan for the overall site. We continue to be a bridge for communication between the clients (Digital Crossroad) and the City of Hammond, as well as provide concept planning, utility design, and survey work. Digital Crossroads plans to create a large Data Center campus in this area.
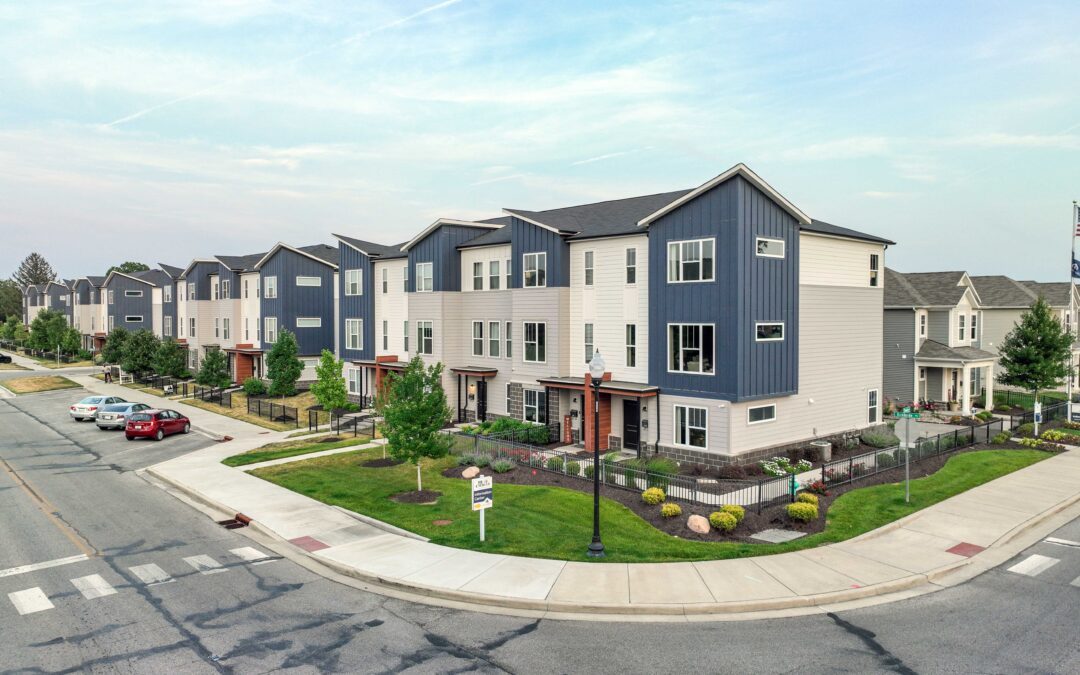
by Toni Takacs | Jul 11, 2024
Indianapolis, IN
Central Greens
HWC provided design for M/I Homes for a residential development in Indianapolis, Indiana. The new development included 36 single-family homes and 45 townhomes on nine acres. The improvements included new streets, storm sewers, utilities, and an infiltration basin for stormwater. The site is part of the overall development of Central State on West Washington Street. This urban site provides new homes to infill the existing developed areas that surround the improvements.






Recent Comments